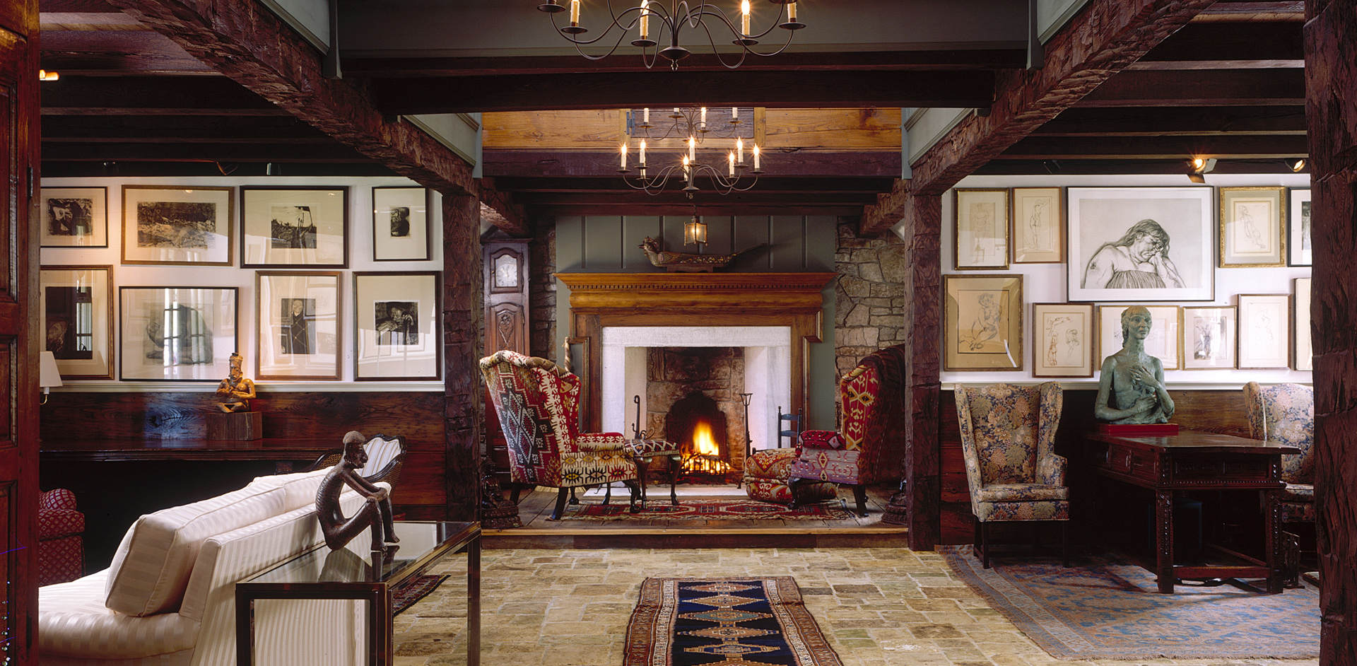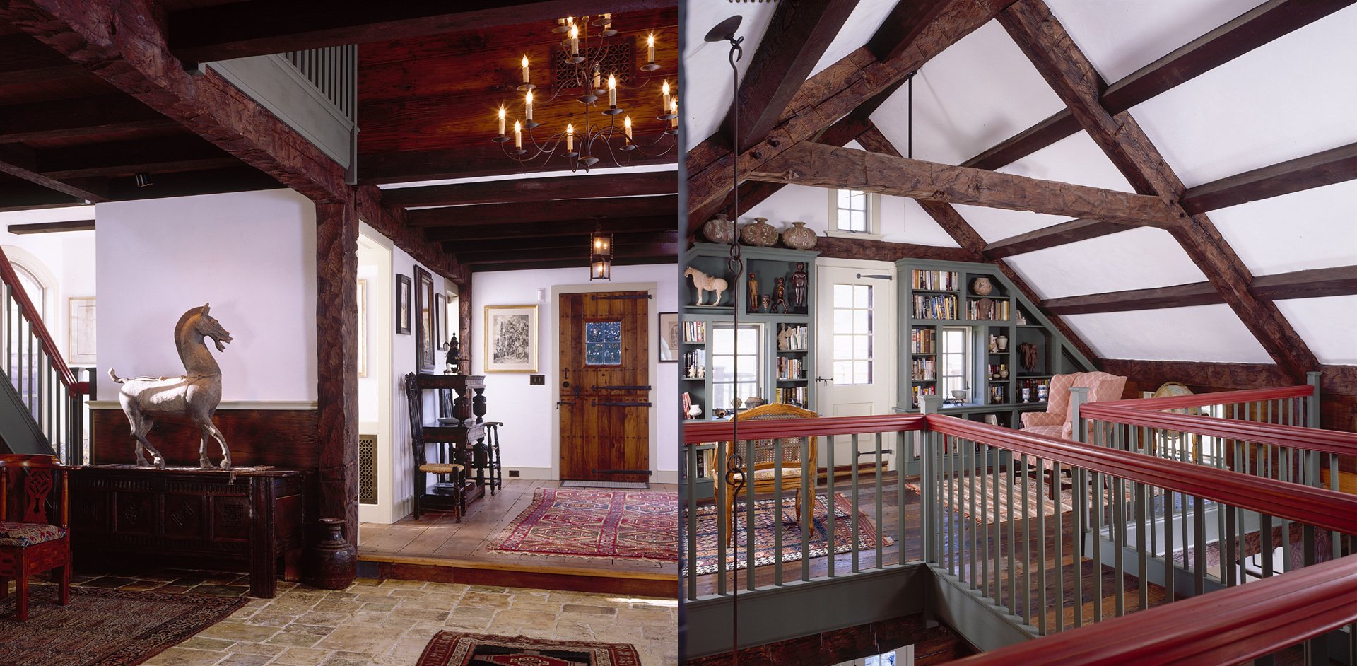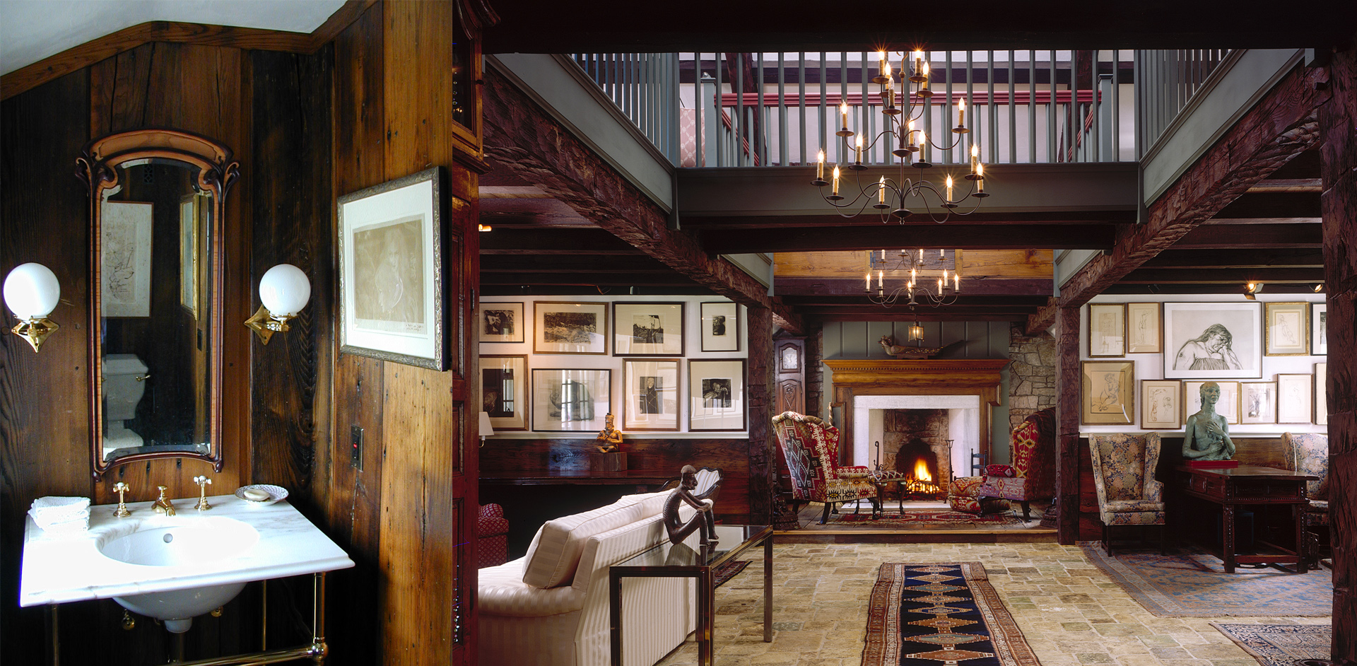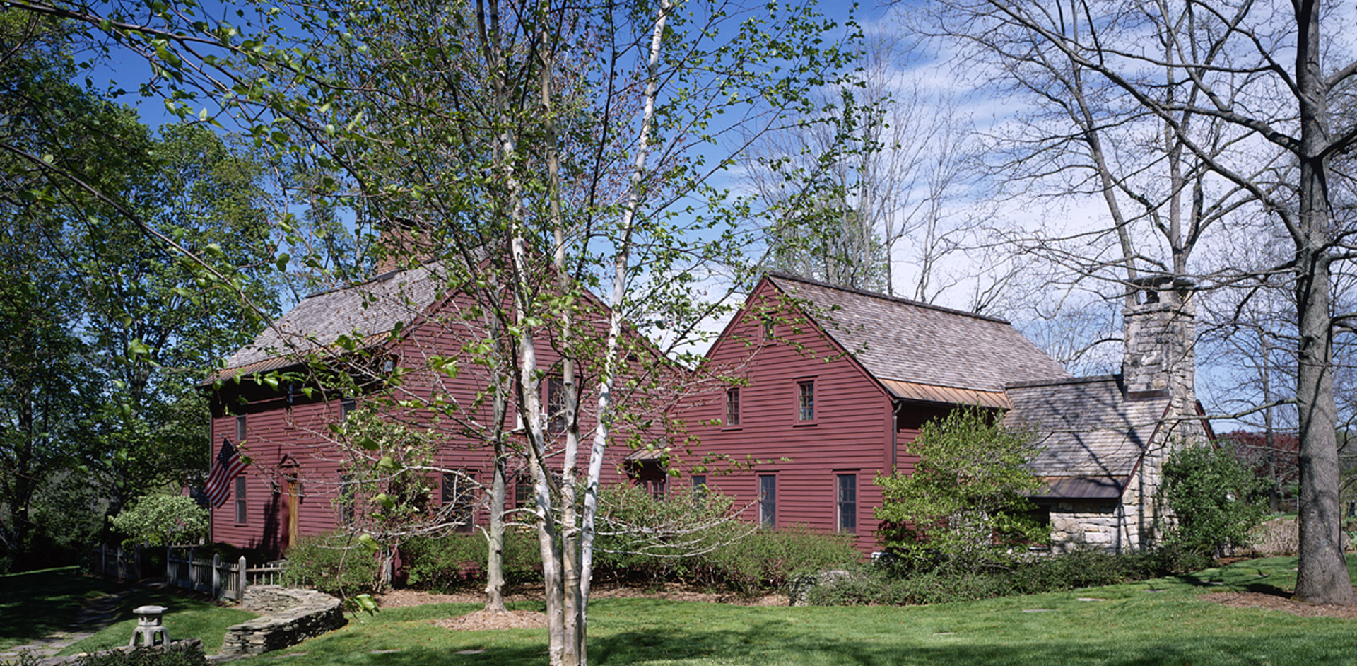




This addition to an historic saltbox provides needed living space where the Owner can be immersed in their art and antiques collection. Reorganizing the home’s entry sequence, the addition involves a main floor living gallery, stone-lined inglenook, conservatory and loft library.
Early American massing and details are derived from the original house, and executed using hewn timbers, reclaimed chestnut paneling, plaster walls and antique limestone floors.
Pine Ridge Pole Barns – construction
Judy Murphy – garden design
Brian Osterman & Bill Abrams – interior woodwork
Tim Lee Photography
Reese Owens