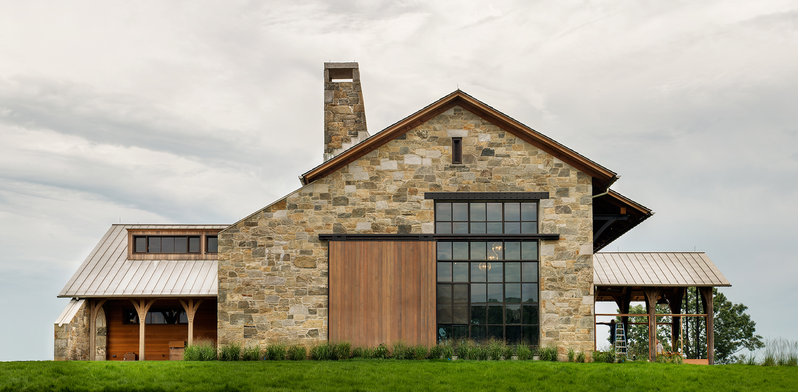
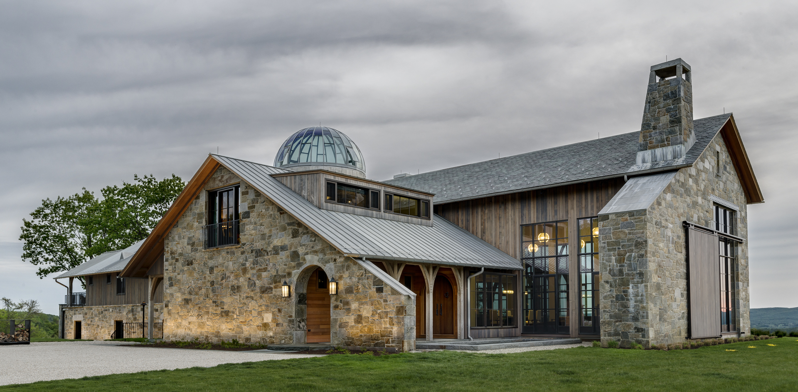
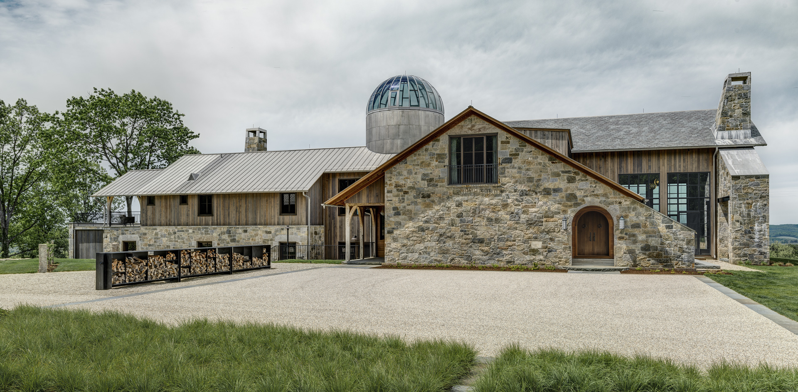

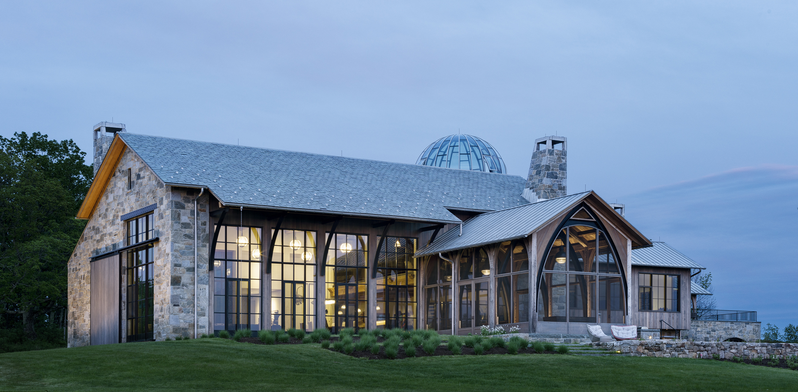
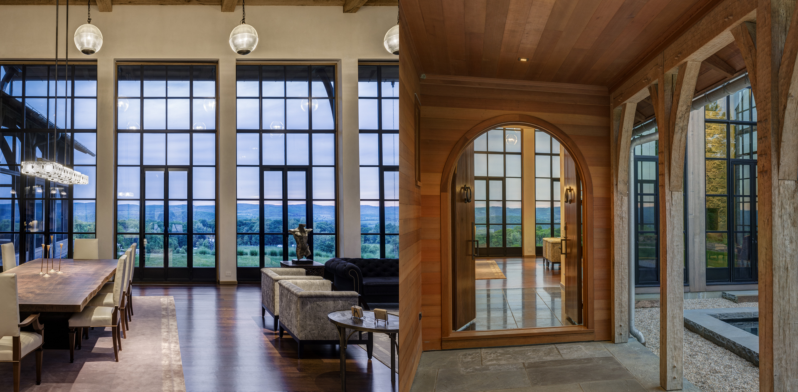
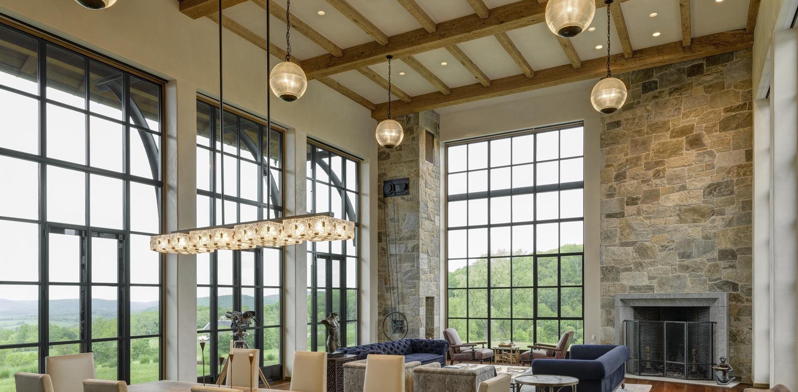
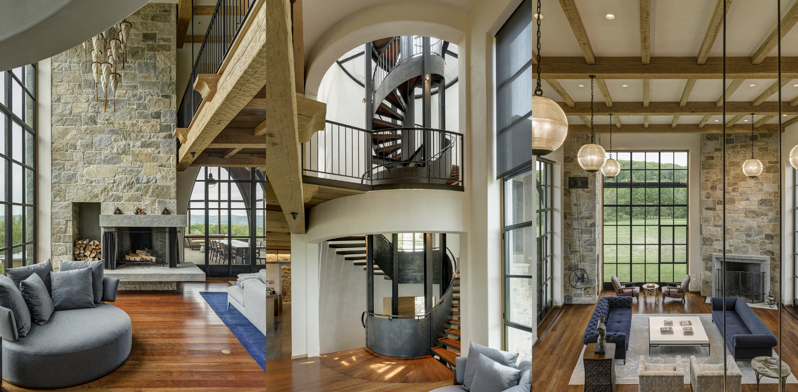
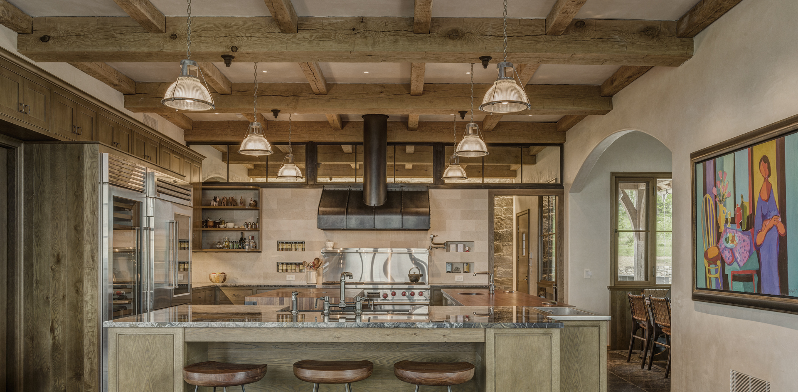
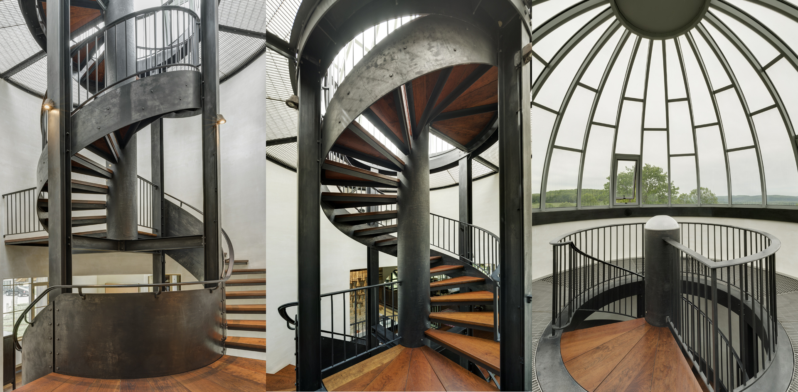
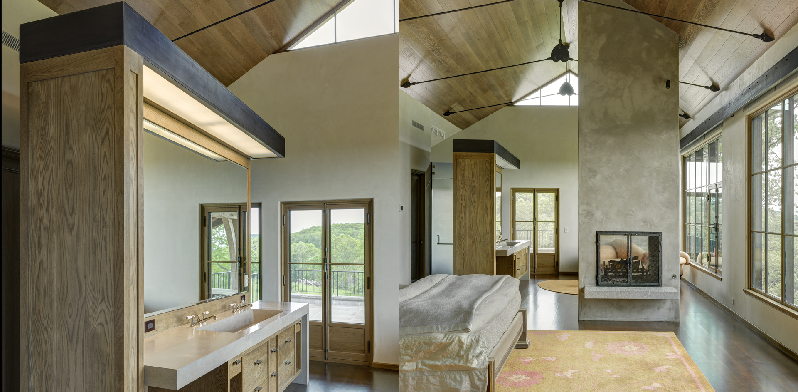
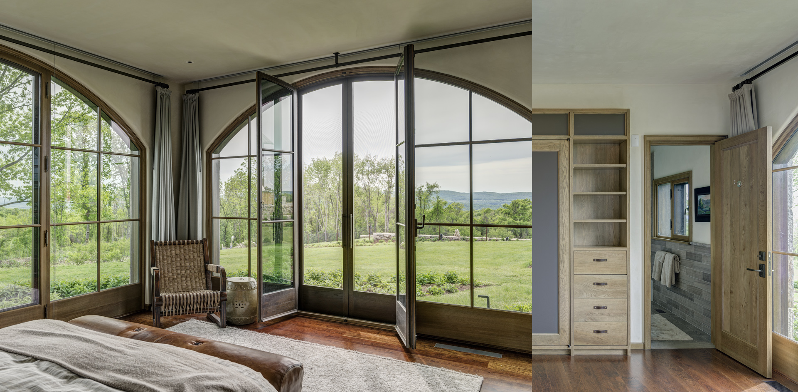
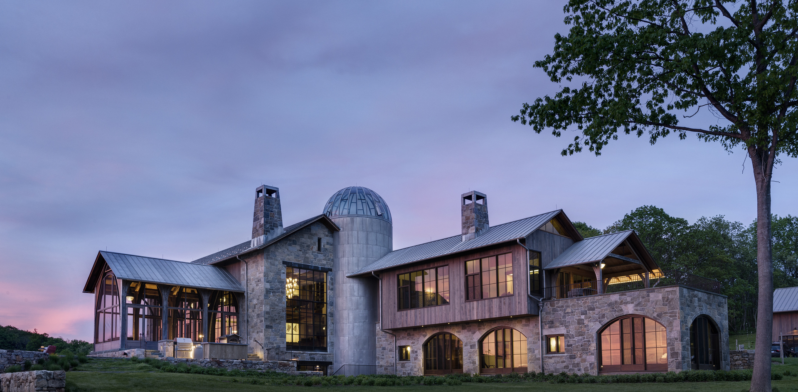

The site was a lost dairy farm, evidenced by abandoned silos, old foundations and overgrown pasture; all too typical in the county. The objective was to resurrect the farm into a new and sustainable form that would “…enrich our lives, our plates, our community and our local ecology.”
Teaming on farm-wide permaculture and masterplan objectives preceded design of the farmhouse precinct, including the farmer’s house, accessory structures and hardscape. More than just a country house, this building was to be the new farm’s emblem. Expressing the farmers’ aspirations, it was to be “of the earth”, at once symbolizing farm tradition and modernity, and self-reliance.
The mandate to incorporate a silo conjured clichés that make architects queasy. We embraced the unavoidable symbol as the scheme’s hinge-pin; the form repurposed for vertical circulation and culminating in a lookout where the farmer surveys the land. Recalling its abandoned ancestor across the farm, the new silo matches in size, running bond cladding and dome of 24 segments. Barn-like gables pinwheel from the silo, positioning rooms to optimize views and define landscape spaces for work and play.
Sustainability initiatives focused on durability, energy efficiency, indoor air quality, resource efficiency and low environmental impact, and include a 30kW solar array, high-efficiency HVAC, super-insulated building envelope, high performance glazing, regionally sourced building materials and rainwater harvesting.
DeStefano & Chamberlain – structural
Tucker Associates – mechanical
Westwoods Design – architectural lighting
Steven Winter Associates – sustainability
Stout Associates – landscape
Builders – construction
CTC&G Innovation in Design Awards 2018
Architecture IDA Winner
Michael Biondo Photography
ROA