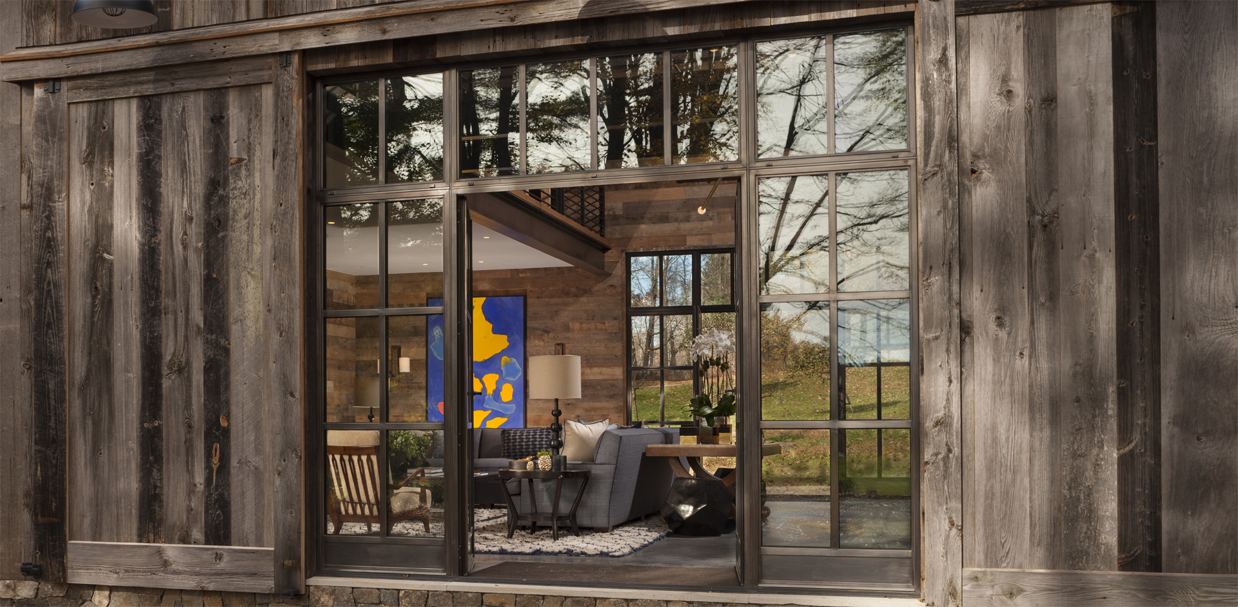
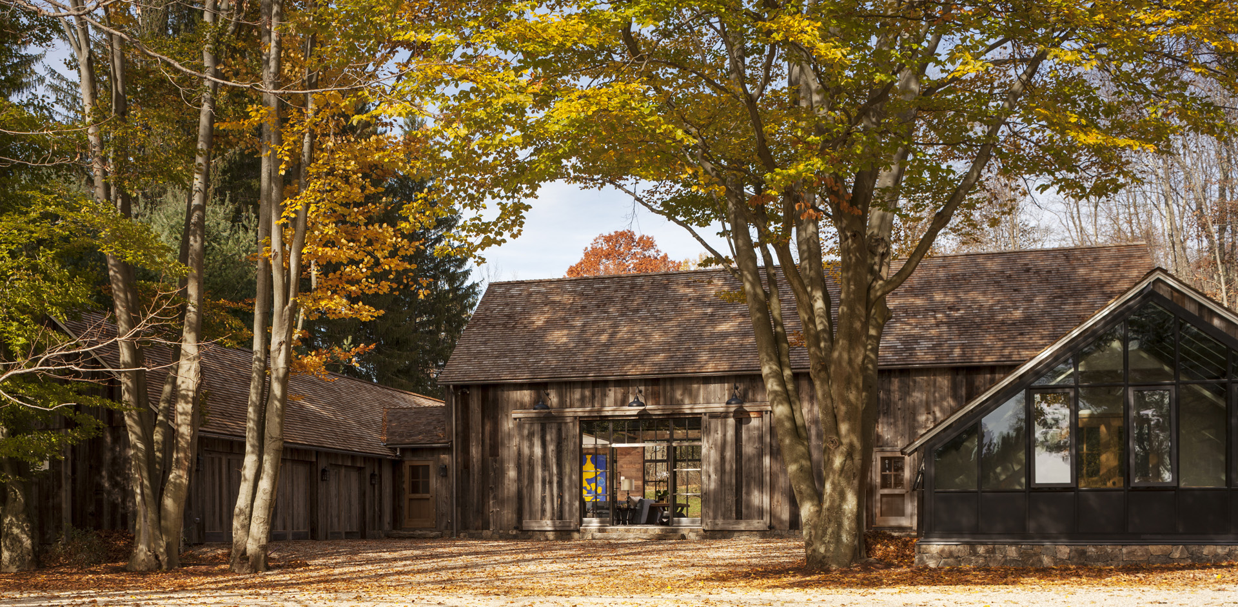
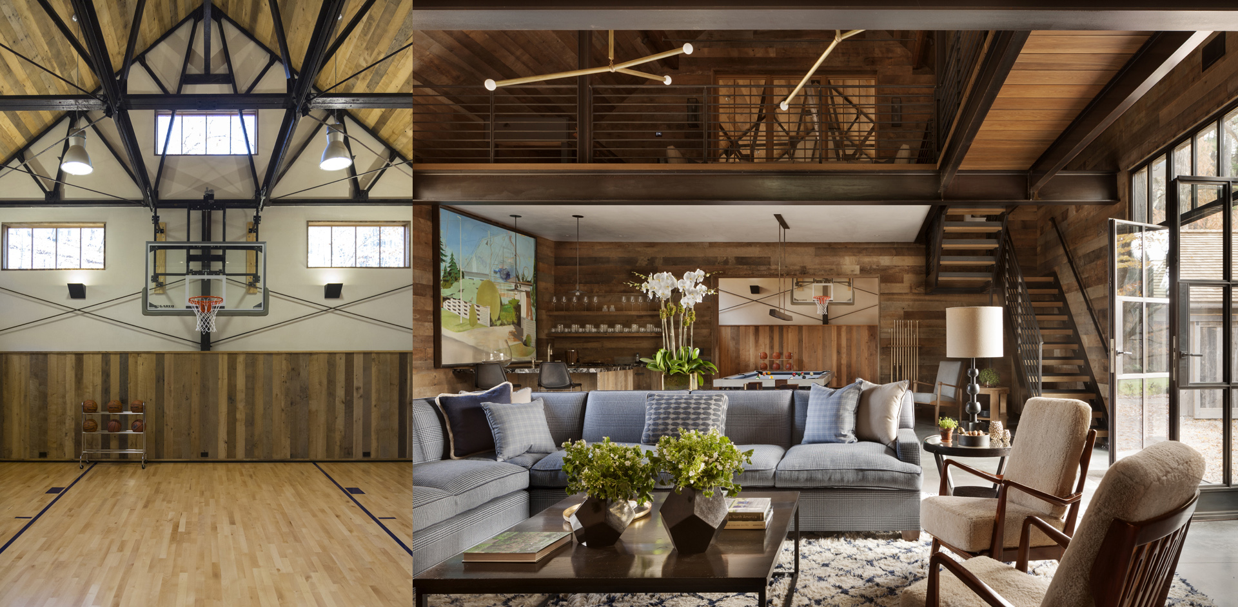
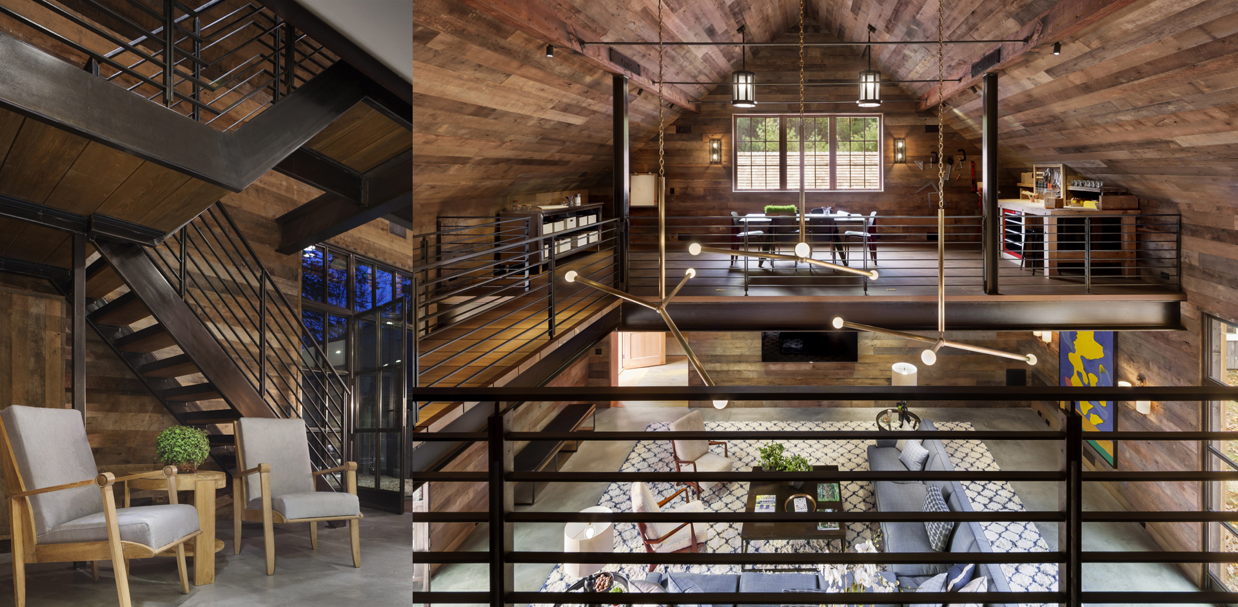
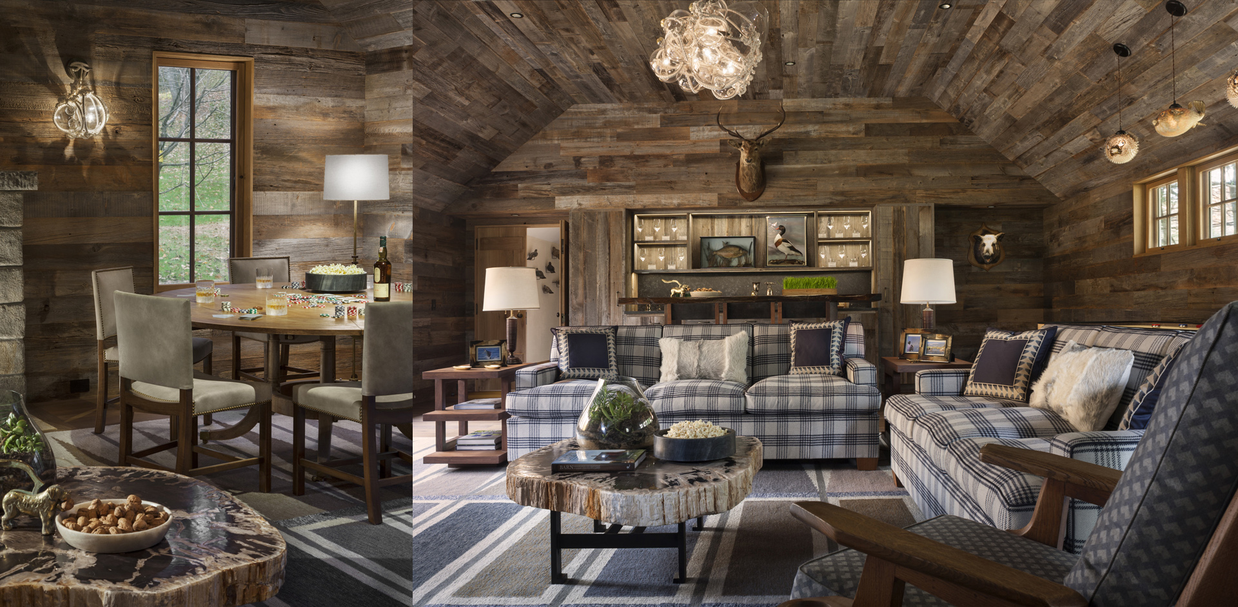

For an active young family, this 6,800 square foot project transformed a working nineteenth century barn into modern recreation space. Essential to the project was maintaining the quiet vernacular feel of the barn in the landscape.
A gut renovation, work began with underpinning foundations and structural rehabilitation, and extended to all new windows & doors, systems and finishes, inside and out. The tall main barn now houses living space with lofts and adjacent half-court basketball. A one-story ell to the west includes a lodge-style man cave, exercise room, bath, ski room and garage, while the east ell is a garden shed and greenhouse.
The site is carefully preserved, including the front court and main doors through the barn, and a rustic fence & gate are added.
Jenny Fischbach Design – interior design
DiSalvo Engineering Group – structural
Westwoods Design – architectural lighting
Munson Colonial Builders – construction
CTC&G Innovation in Design Awards 2018
Interior Design IDA Finalist
Architectural Digest – “A Cozy Connecticut Barn Designed for Entertaining”
Durston Saylor