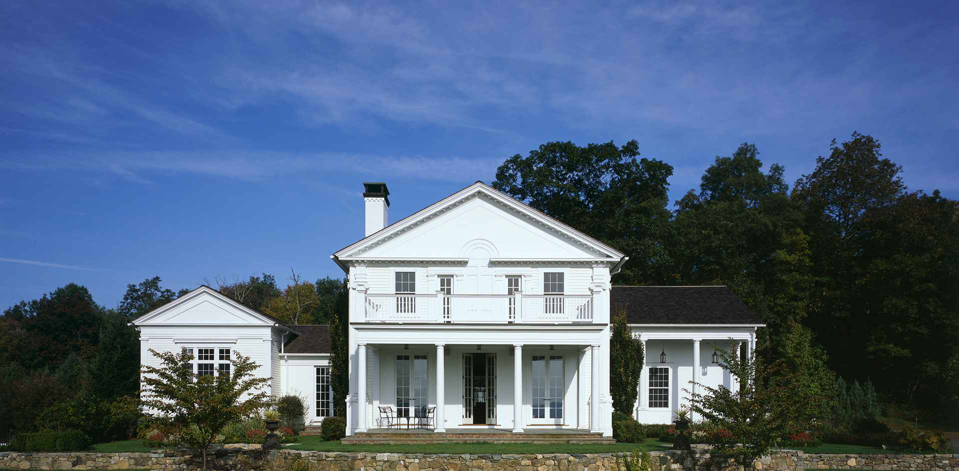
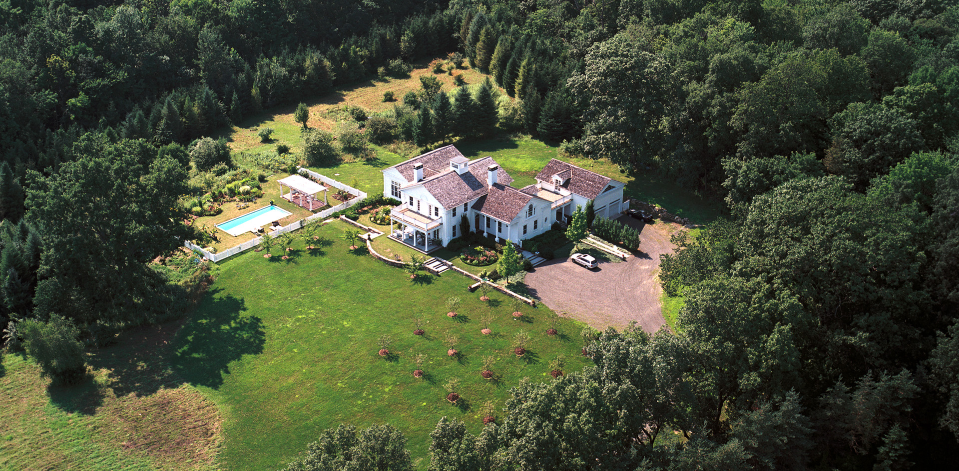
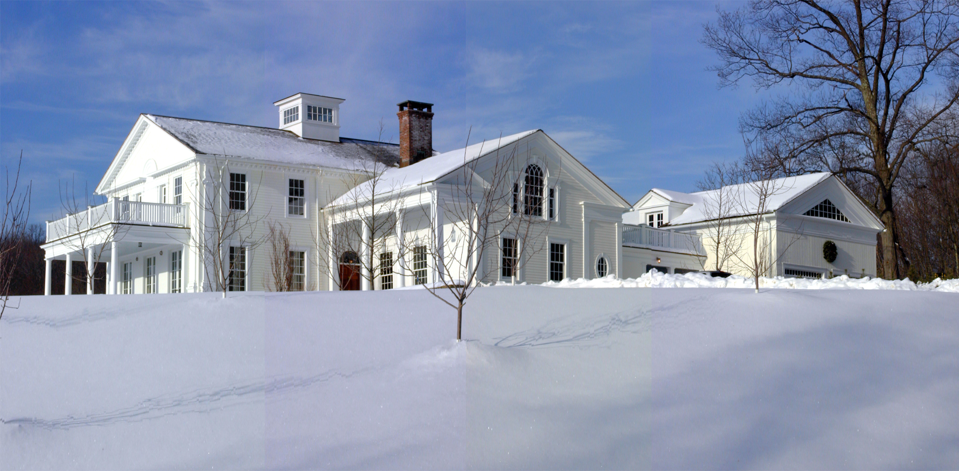
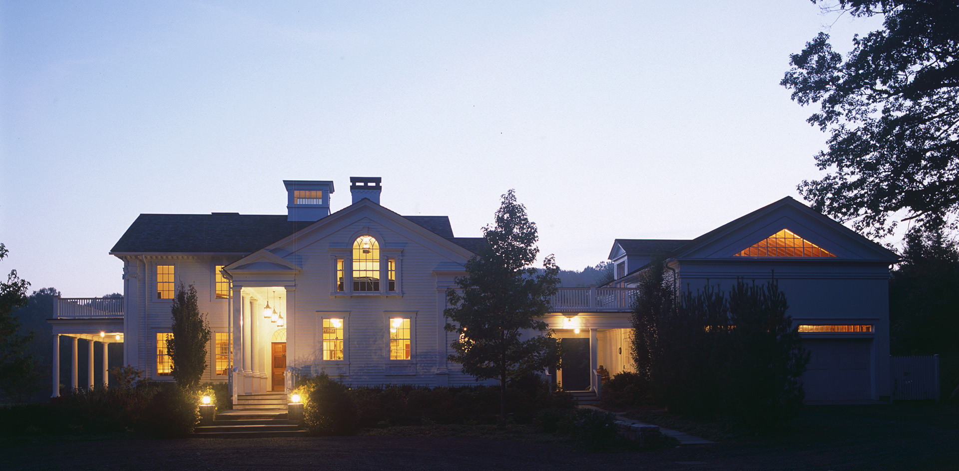
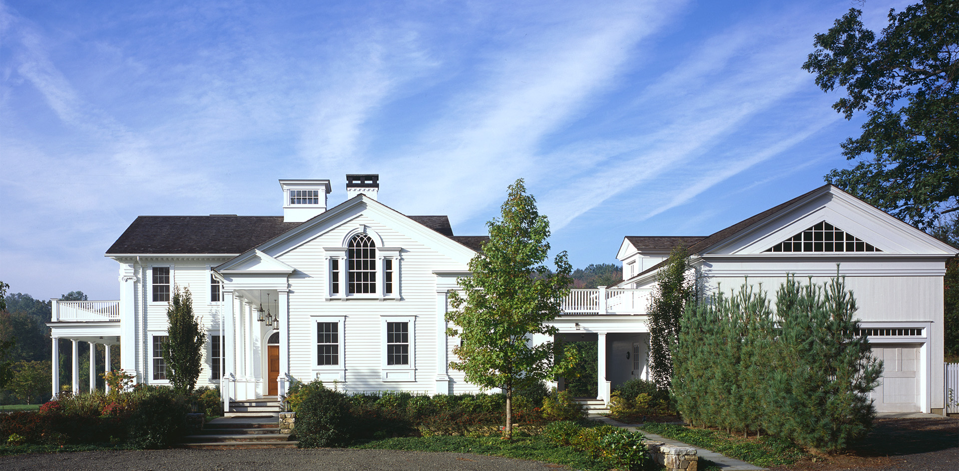
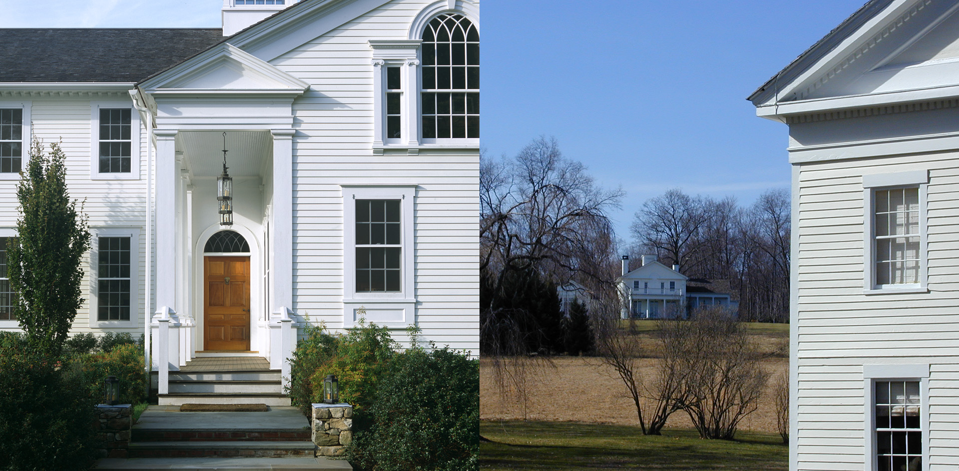
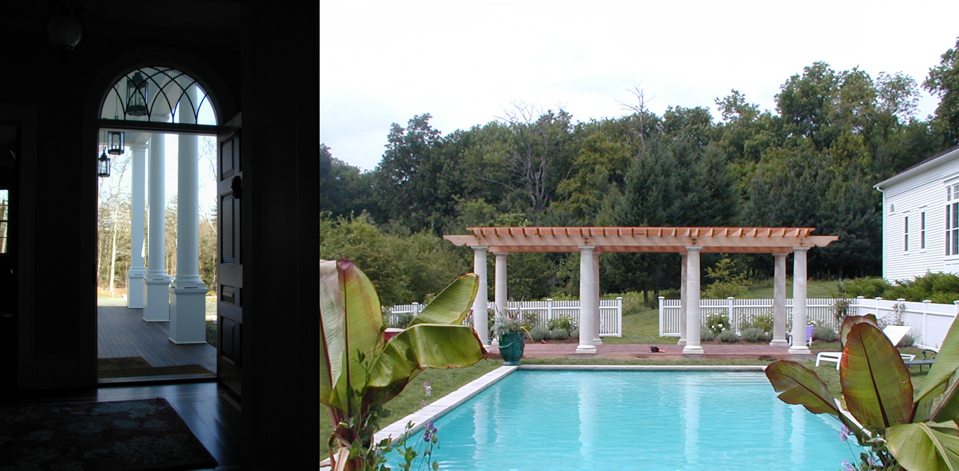
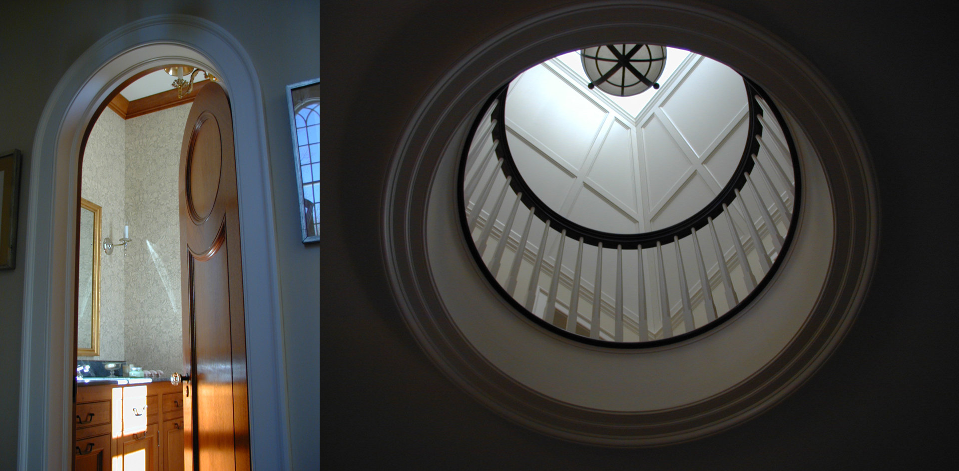

The meadow site of 15 acres is near the town center, in an historic district characterized by wood-framed Colonial and Classical Revival houses and outbuildings, modestly scaled. Well off the road, the house site is approached from the east and orients south, toward meadow views and framing specimen trees.
The design attempts balanced asymmetry with a relaxed arrangement of its parts, suggesting growth-over-time and sympathizing with the smaller scale houses in the district. Two formal fronts respond to the approach and site: a south facing gable and porch over the gardens and view; and east facing entry façade with loggia leading to the front door, reminiscent of Charleston’s typology.
The classical details follow patterns for rural colonial buildings made of wood, significantly lighter than Vignola’s models, and some builders’ mannerisms are incorporated, i.e. doubling corner pilasters for ease of construction and stopping the frieze and architrave to allow for window heads.
Rooms are modestly scaled. On the main gable, a monitor brings daylight to an upstairs hall and, through a round opening in the floor, to the center hall below.
DiSalvo Engineering Group – structural
Tucker Associates – MEP
Brian E. Neff, PE – civil
Munson Colonial Builders – construction
AIA Connecticut & Connecticut Magazine – Alice Washburn Honorable Mention
William Seitz Photography
Greg’s Photography Service (aerial)
Reese Owens