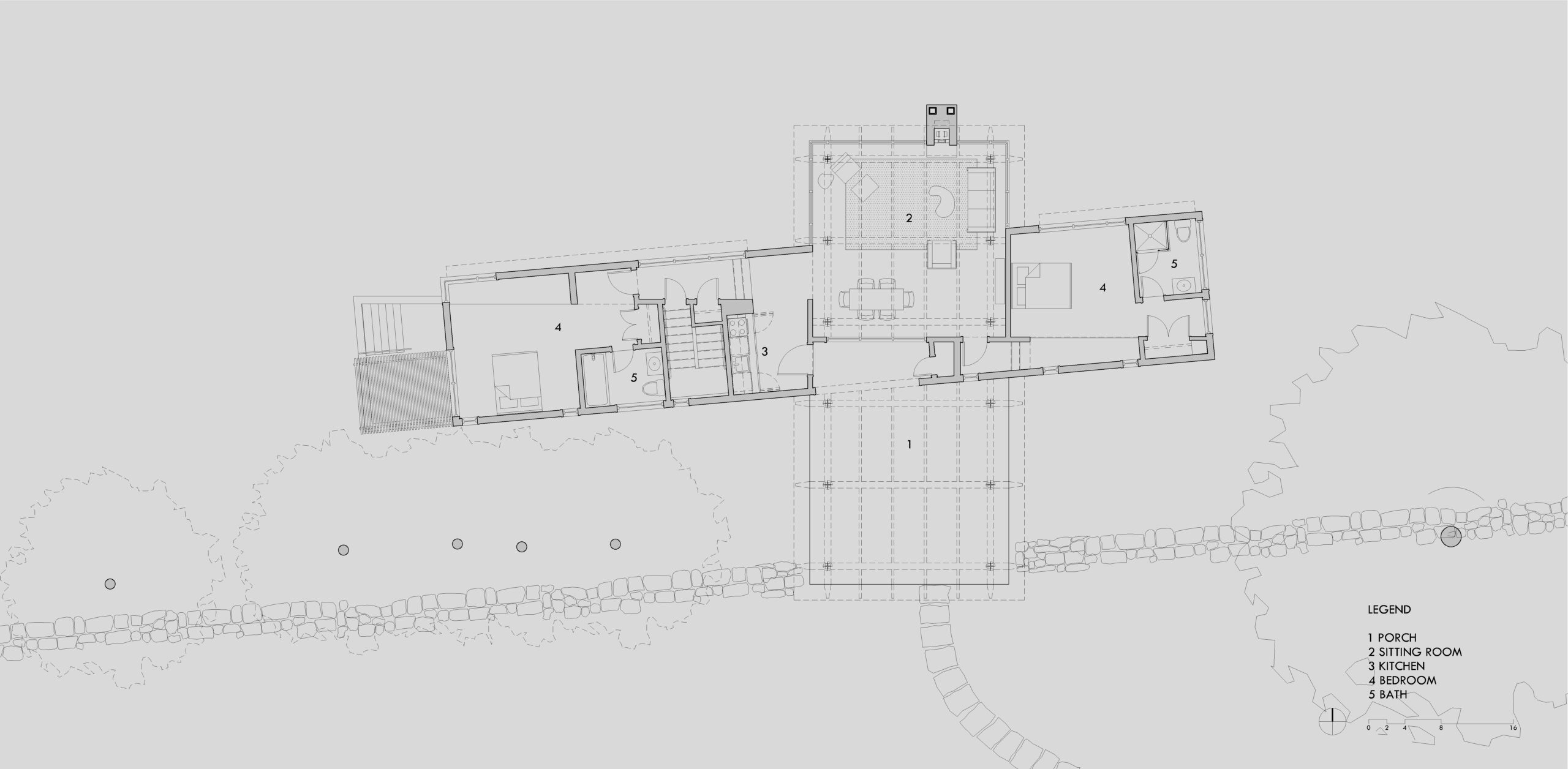
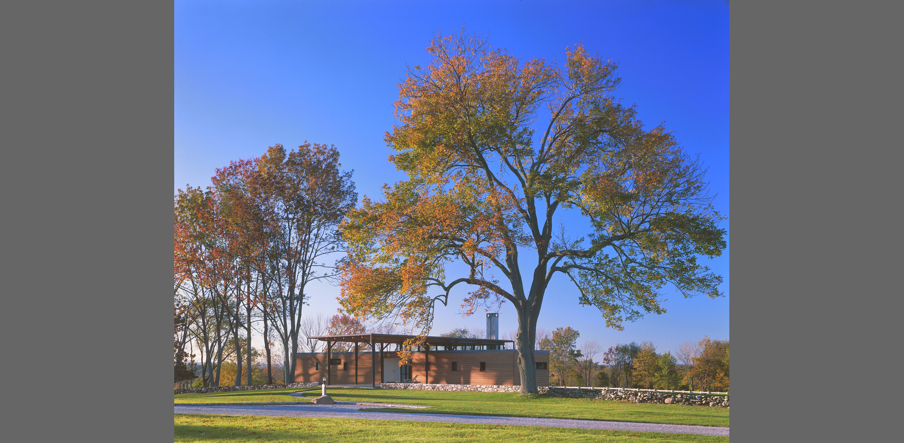
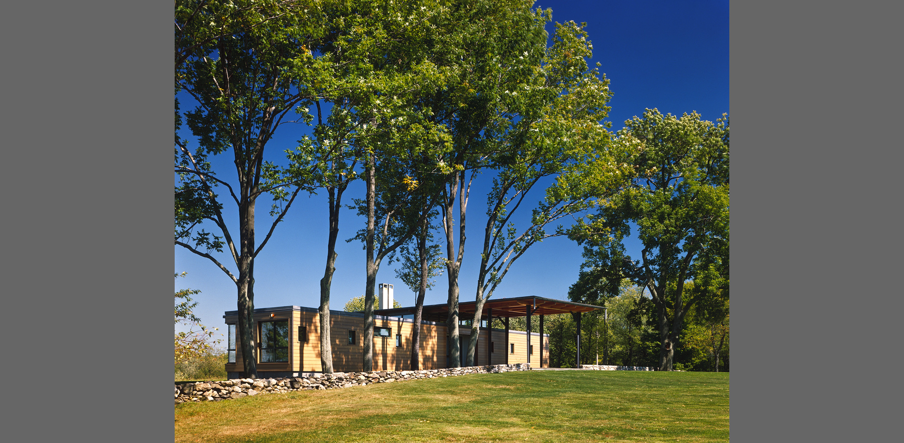
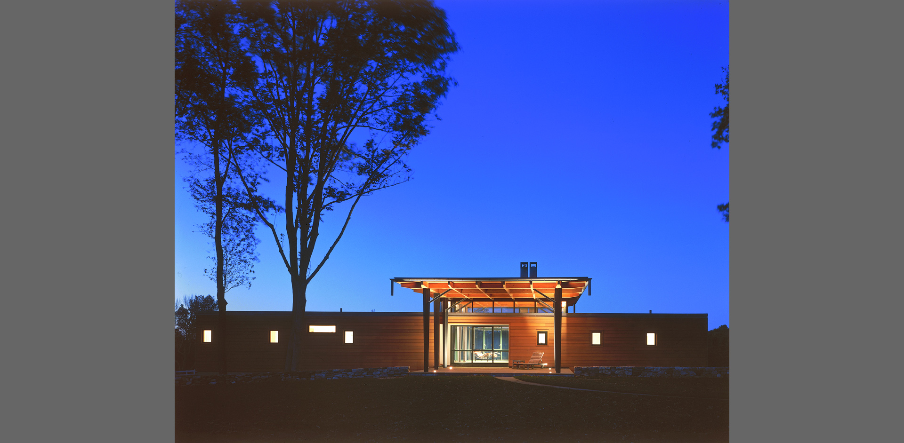
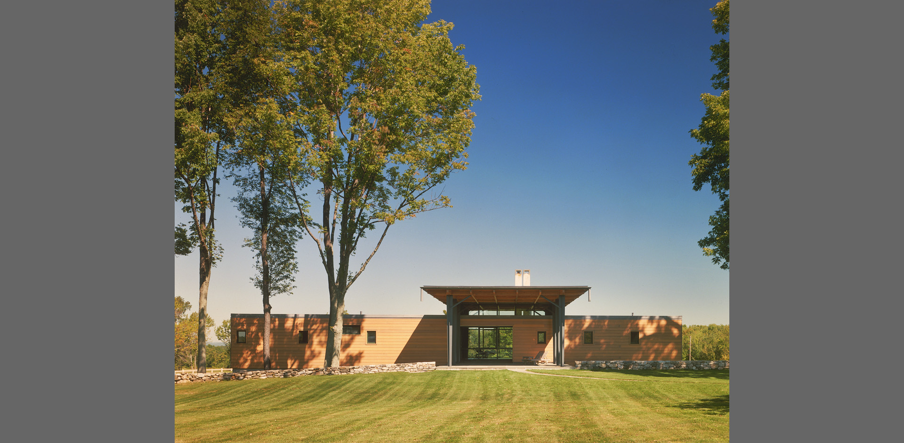
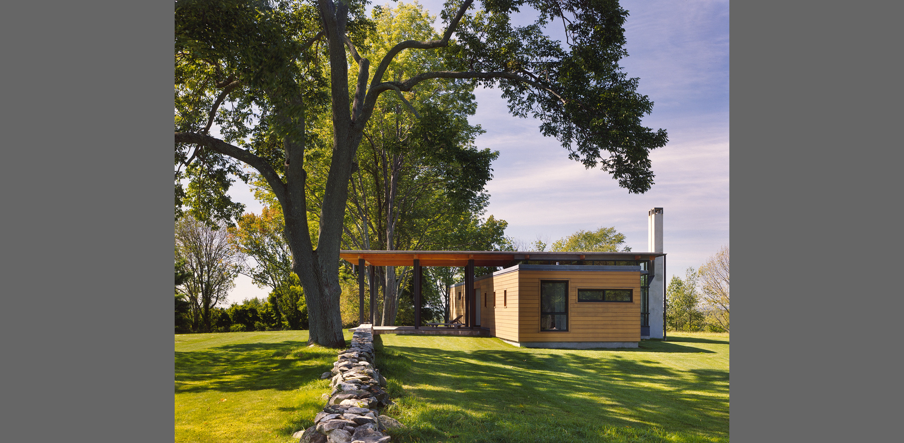
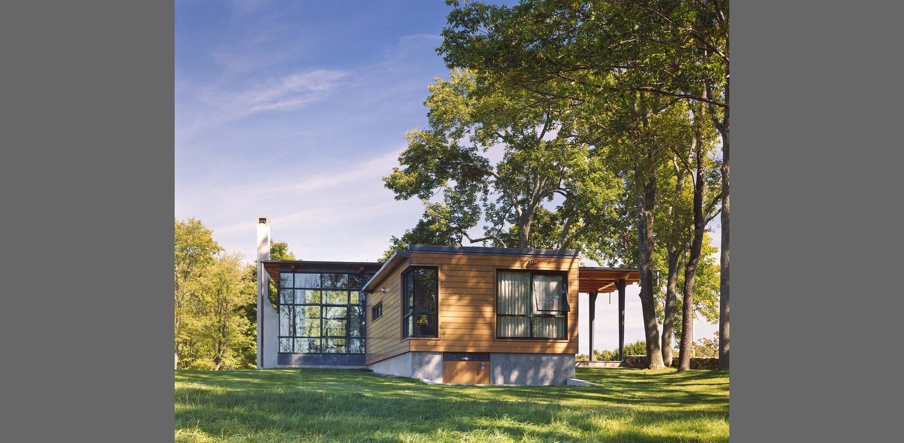
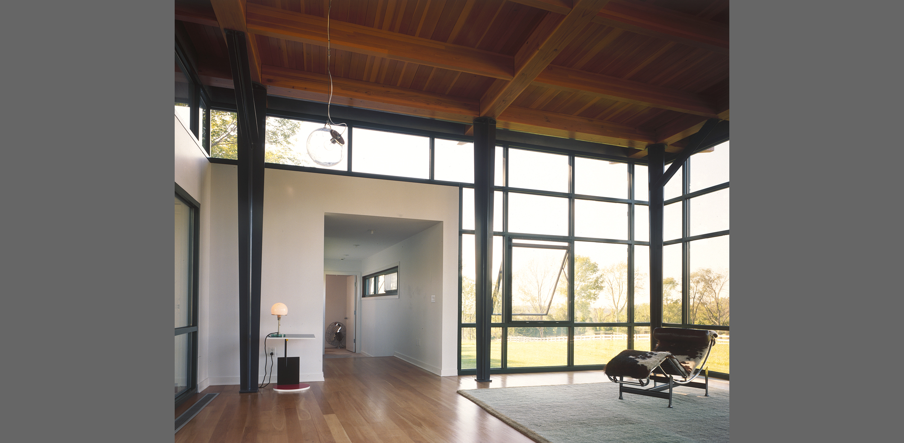
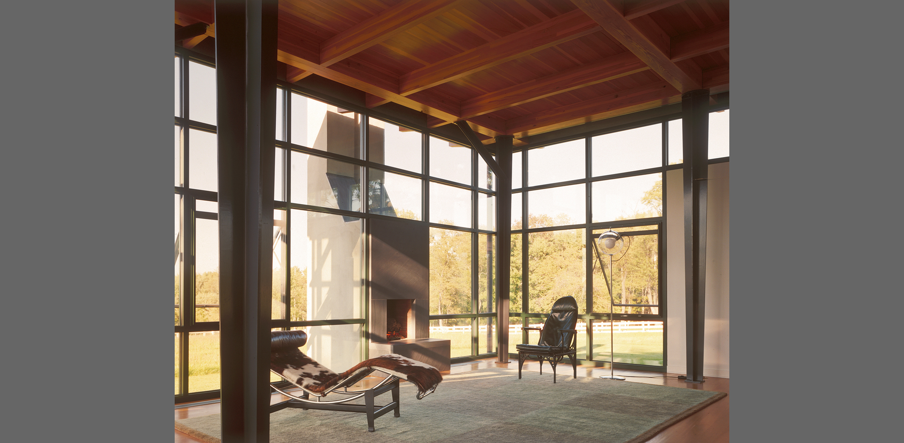
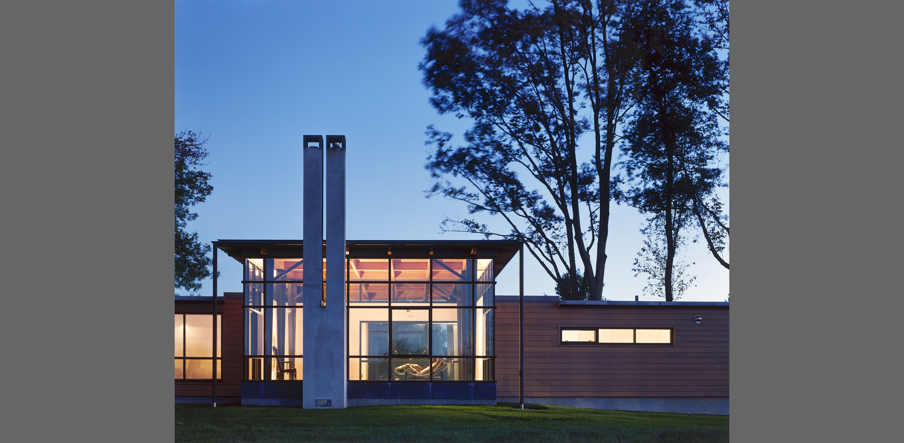

A tree-lined stone fence delineates the northerly limit of the property’s lawns and gardens, and is the threshold to a natural landscape beyond. The property has remarkable views to the north, west and south, and the landscape is home to a distinguished collection of modern sculpture.
Program spaces include indoor and outdoor sitting rooms, a modest kitchen and 2 bedrooms, each with bath. There was to be only one door. Total area was limited by zoning regulation to 1500sf. The architecture was to be familial to other projects on the site designed by this firm over the previous 15 years.
Selected for its views, proximity and natural structure, the house is sited along the existing hedgerow. The stone fence and trees are a strong and literal edge, grounding the building that functions simultaneously as a barrier and a threshold to the larger landscape beyond it.
The composition involves a bar of private spaces set parallel to the hedgerow. A roof plate on columns overlays the bar, fixing its location and establishing a gate that is organized axially to main house. The roof extends south of the bar for shade and sheltered entry. North of the bar, it defines a sitting room enclosed by glass overlooking the meadow and panoramic views.
DiSalvo Engineering Group – structural
Tim Taylor Construction
AIA Connecticut Design Award
Architectural Record – House of the Month
Michael Moran Photography, Inc.