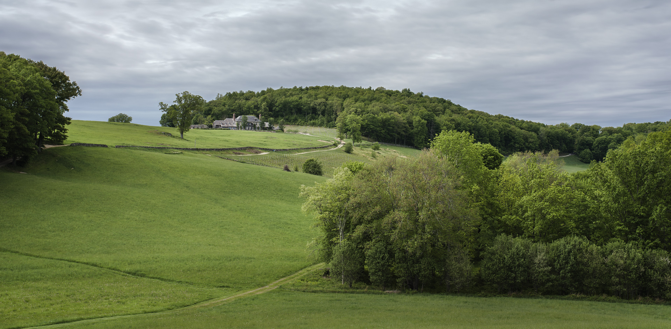
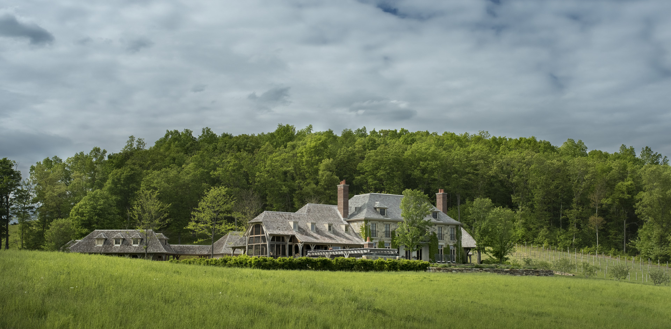



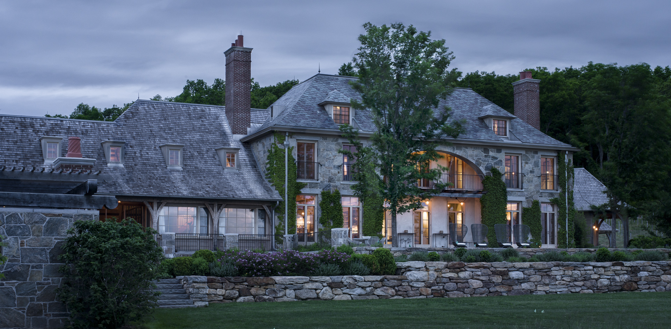
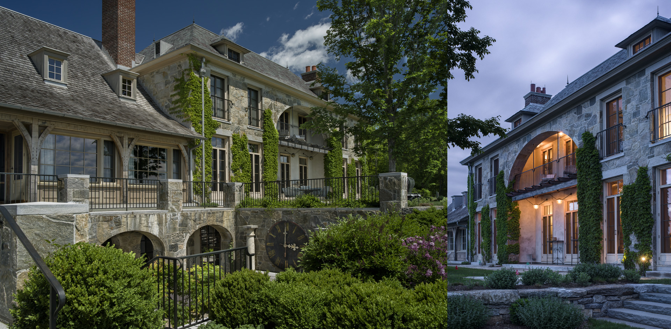
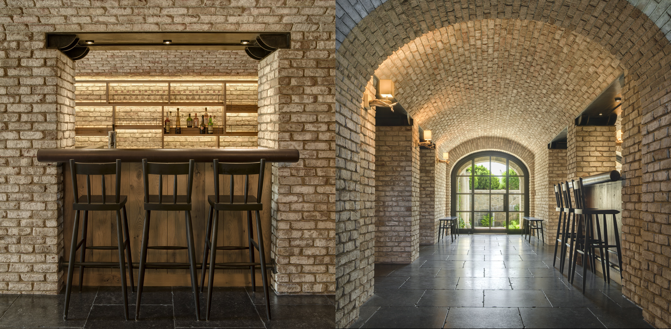
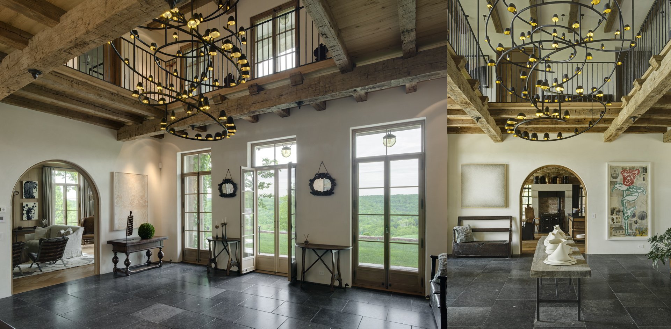

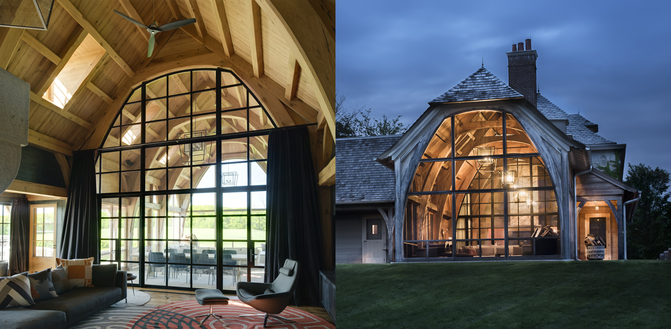

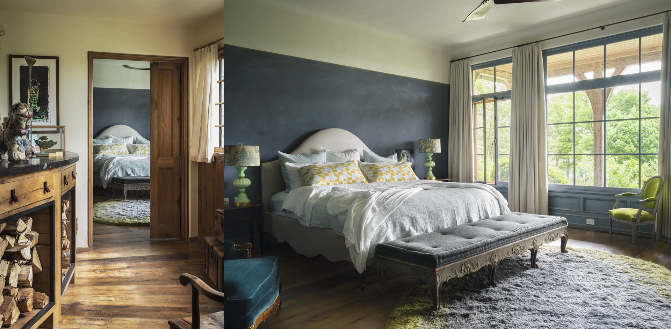
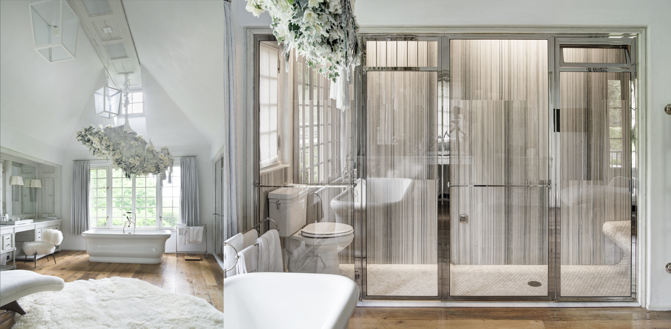
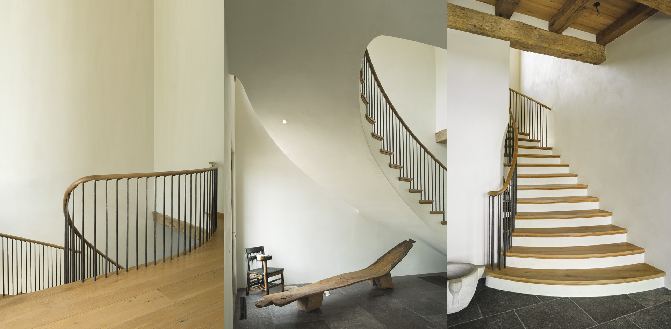
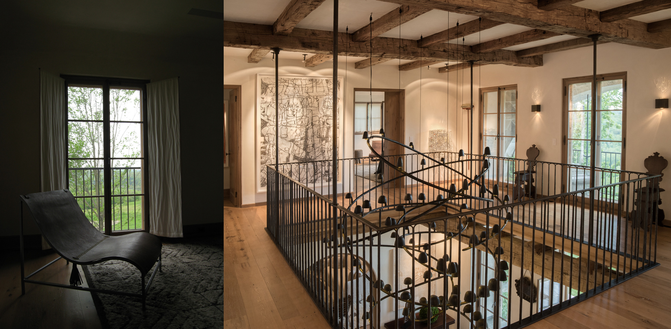
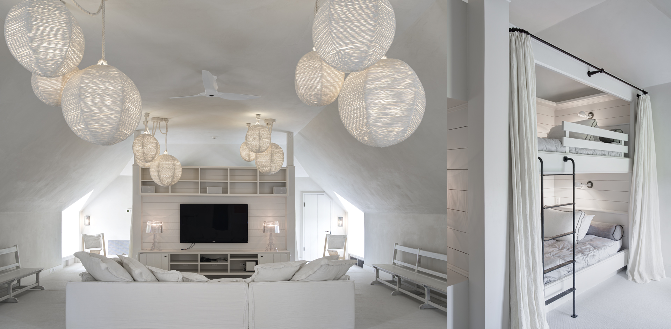
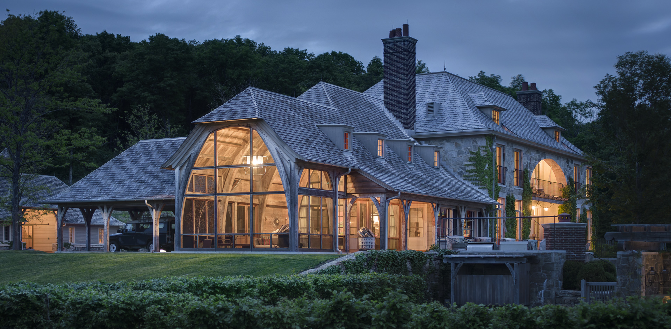
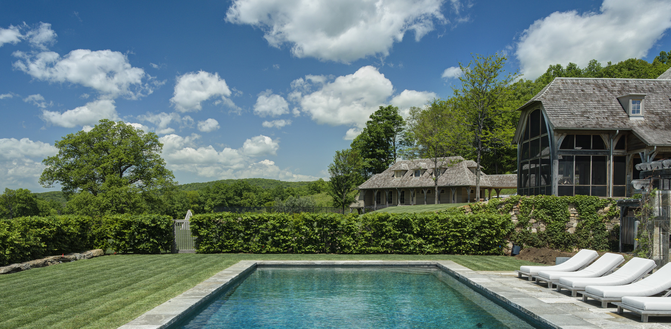
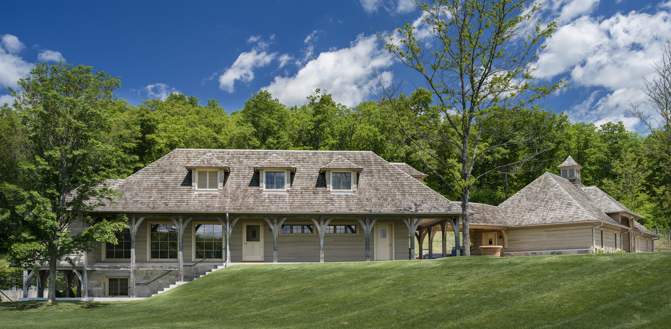
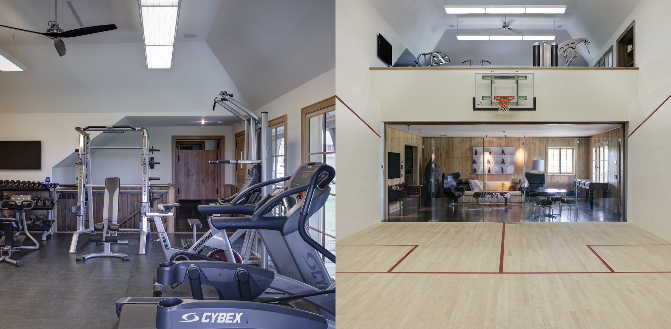
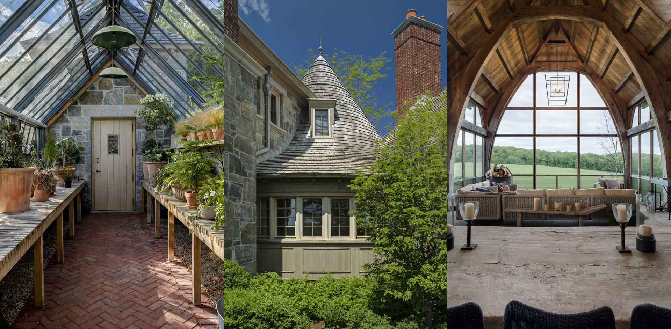

On this bucolic 300+ acre farm with vineyards, woodlands, pastures and barns, we were charged with creating a farm villa in the classic sense of the term. It was to feel as old as the farm, elegant and simple with European roots, resting comfortably in the rural landscape.
The conventional five-bedroom program was overlaid with a squash court, tennis court, hockey rink, stable, gardens, greenhouse, pool, arbor and apartment. The challenge was incorporating this expanded program without creating scalar or typological anomalies, and doing so within the three buildable acres designated by a State agricultural easement.
The structures are disposed around a court, leaving an open end to the landscape. Building positions and orientations are chosen to optimize views and privacy, and to scale the parts hierarchically. The tennis court and hockey rink are combined, overlooked by the sports building which rotates away enabling views.
To maintain “house” identity, the buildings share a detail set and material palette that is distinct from barns existing on the farm. House and court edges are stone clad and lesser parts are wood. Exterior materials of split schist, oak timbers, cedar siding and slate & cedar roofing are common to the region, and are detailed to be both authentic and relaxed. Interior materials of reclaimed oak, limestone, brick, plaster and black iron are chosen for texture and warmth, and detailed sparely. Agrarian patterns of the dooryard, dogtrot, cruck frame and root cellar are reinterpreted into current use.
Cummin Associates – landscape architecture
Smith & Company – civil
DeStefano & Chamberlain – structural
Kohler Ronan LLC – mechanical
Westwoods Design – architectural lighting
Hamilton Design Associates – interior design
EM Rose Builders – construction
Galerie Magazine (launch edition) – “Wild & Wonderful”
Michael Biondo Photography