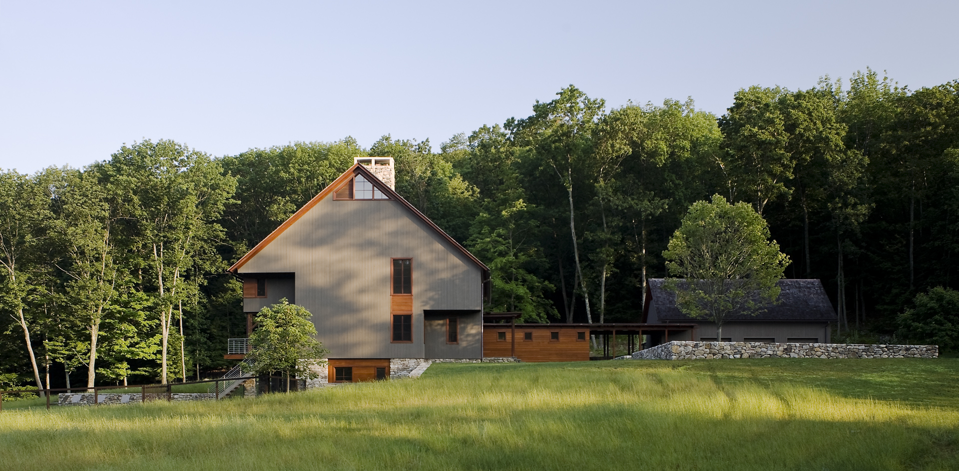
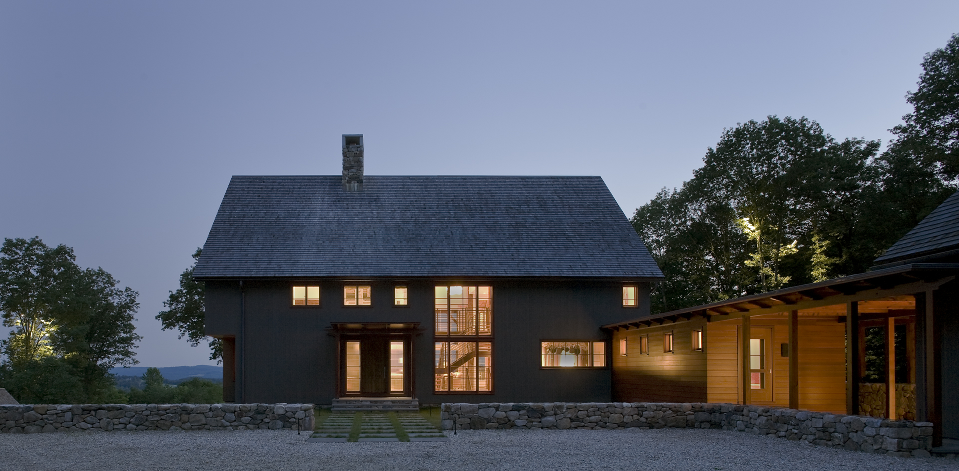
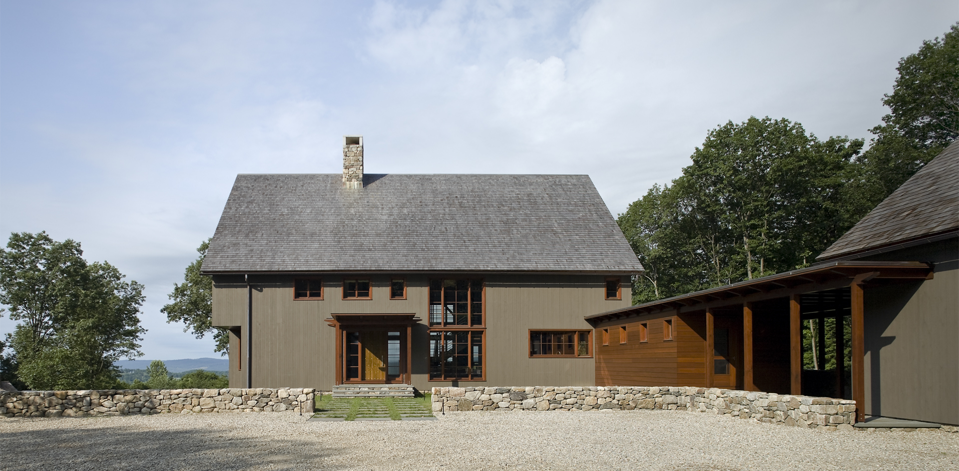

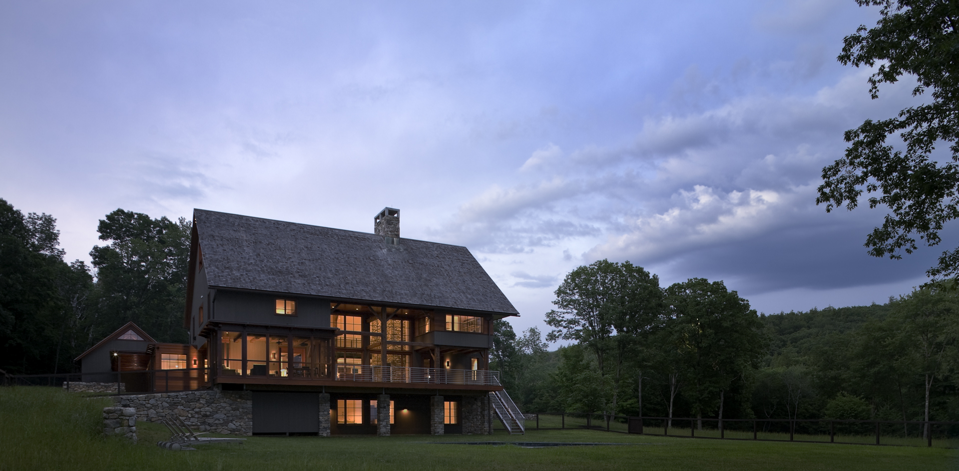
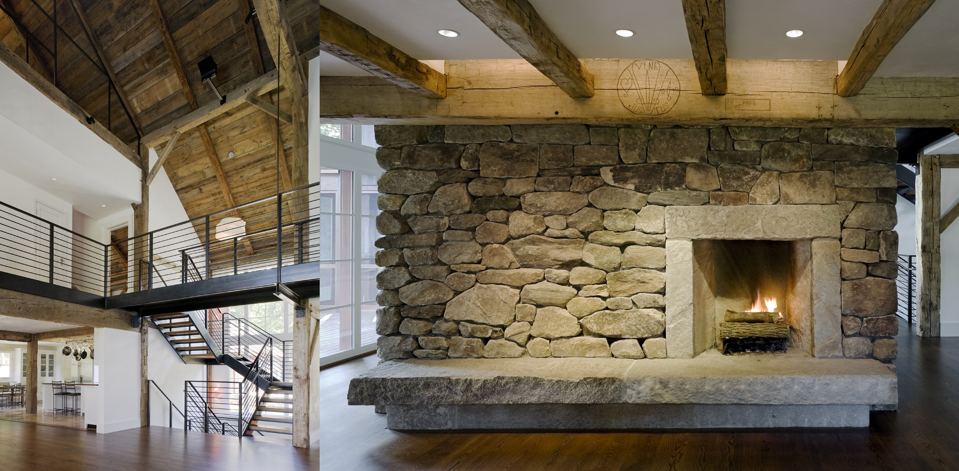
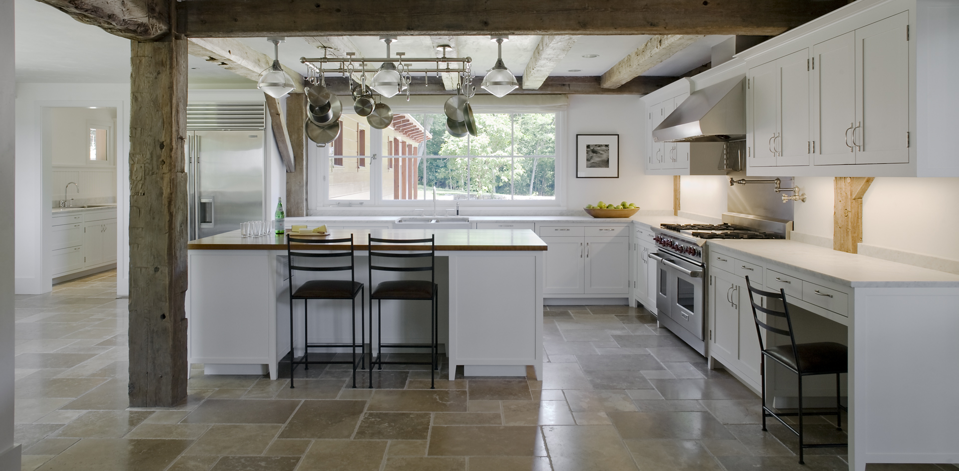
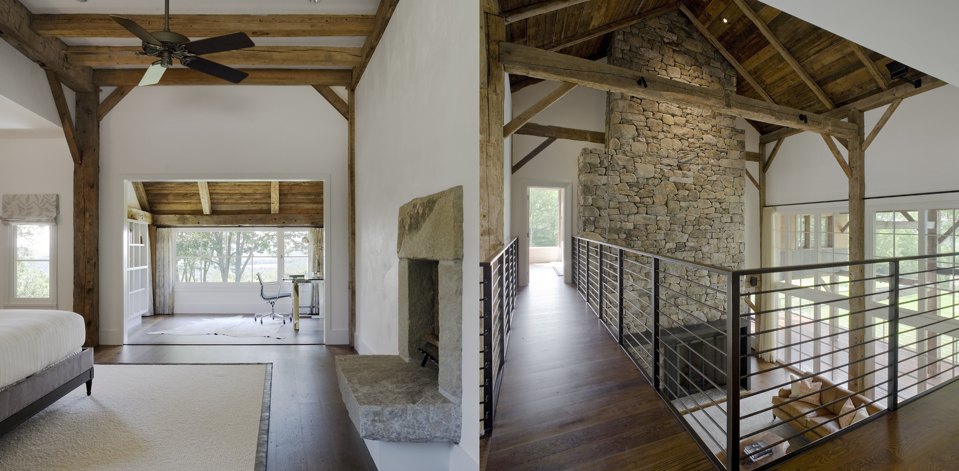
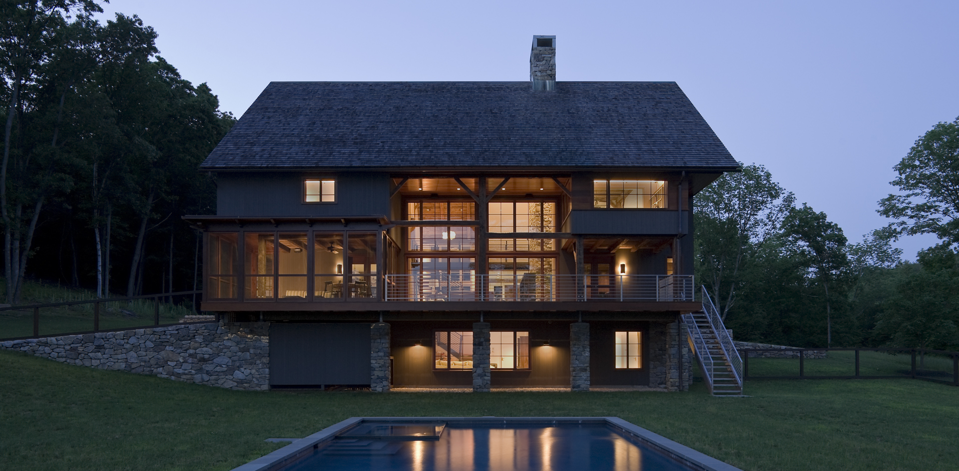

For weekend living, program elements were conventional and included a main living space, kitchen, family room, dining room, porches, 4 bedrooms and play space for a young family. The house was to incorporate the timber frame from an early 19th century Dutch cow barn from Upstate New York.
The building site is a sloping clearing high in the swale connecting Segar and Bull Mountains in Kent. It is a remote location, characterized by a long, steep, dirt road ascent through a hemlock and oak forest, opening to a mountain meadow with long southerly views over Bull’s Bridge and Long Mountain. Structure on the site is limited to a modest cabin, overgrown wood road and random portions of failed stone fences; but nothing to impart geometry.
Two barn-like volumes are arranged around a loose court to establish a fundamental vernacular relationship to the rustic landscape, and rationale for the barn frame. The strength of the simple forms tolerates sculpting without losing meaning, thus the inherent incompatibility of antique frame and its newly adopted program offers opportunity; connecting elements, extensions and subtractions can be created, each capable of illuminating the relationship.
Centering the family, the interior is interconnected in plan and section. The Great Room with massive hearth lies at the center, enabled by deep “swiggle beams” that once supported haylofts. Living spaces surrounding the Great Room each fall within the antique frame, including outdoor spaces and an attic loft demised by glass. Where the frame is exposed to the south creating porches, the sloping site affords an elevated stage overlooking the view and lower landscape.
The barn’s simple stylistic aspirations result in a plain but textured interior of timbers, plaster, oak floors, blued steel and glass. Structural and architectural insertions are made distinct from the antique frame to retain its clarity.
DiSalvo Engineering Group – structural
Ken Daniel Lighting Design
C&L Restorations LLC – construction
Davis Raines Design – furnishings
AIA New England Award for Excellence
AIA Connecticut Design Award
Luxury Home Quarterly – “Rustic Heritage”
Litchfield County Times – “Designing to Please”
New England Home Connecticut – “Barn Again”
Michael Moran Photography, Inc.