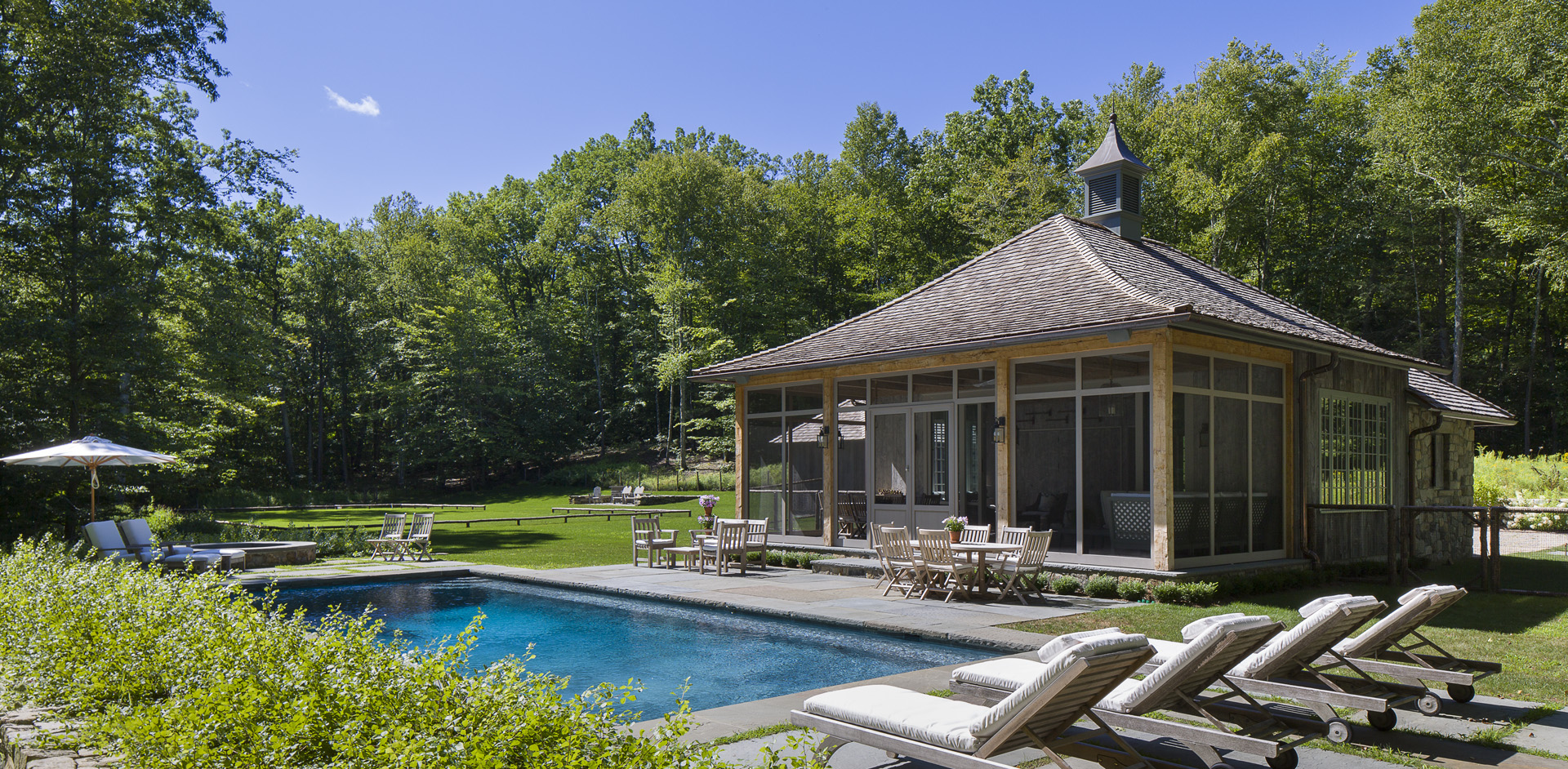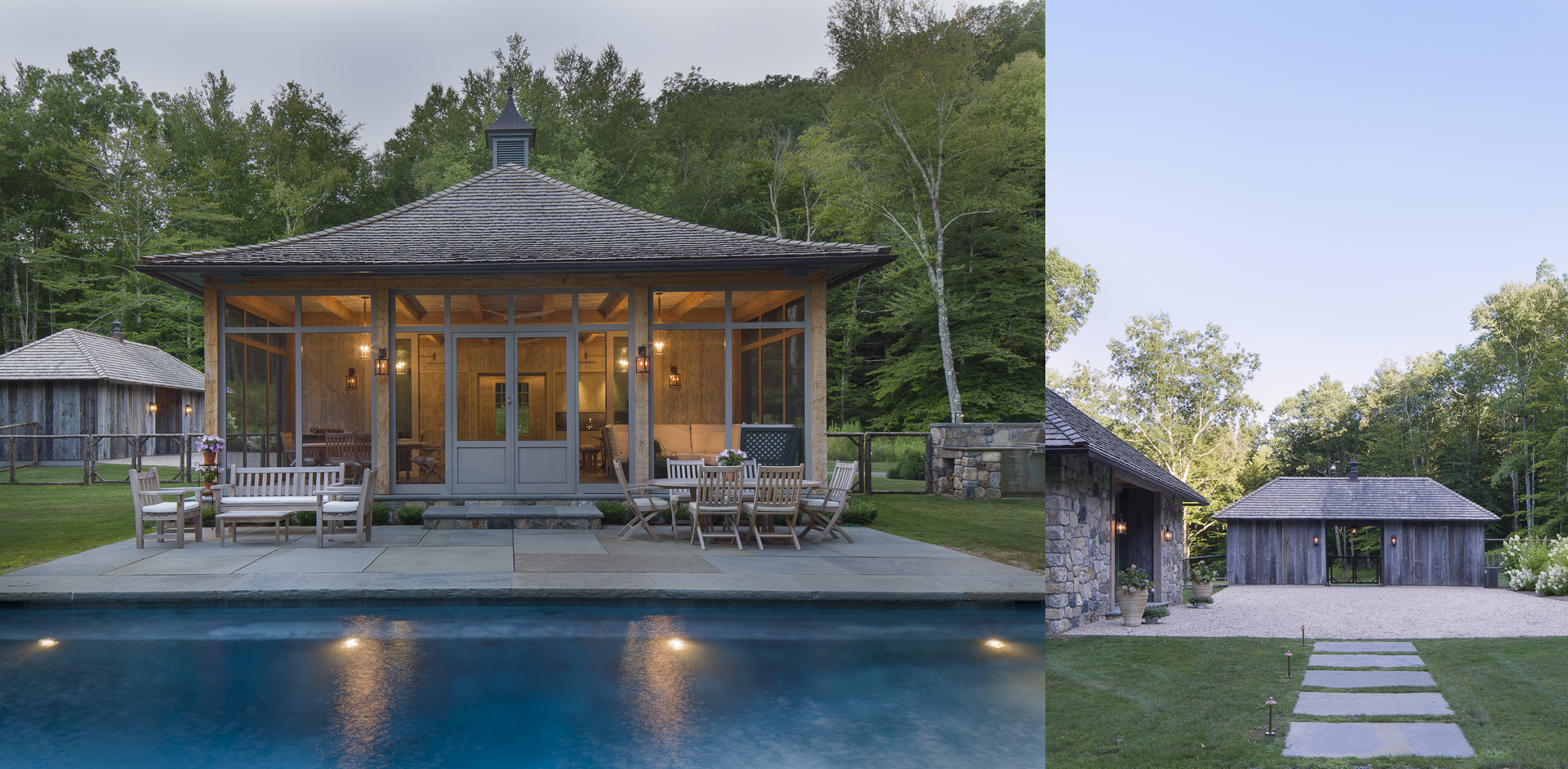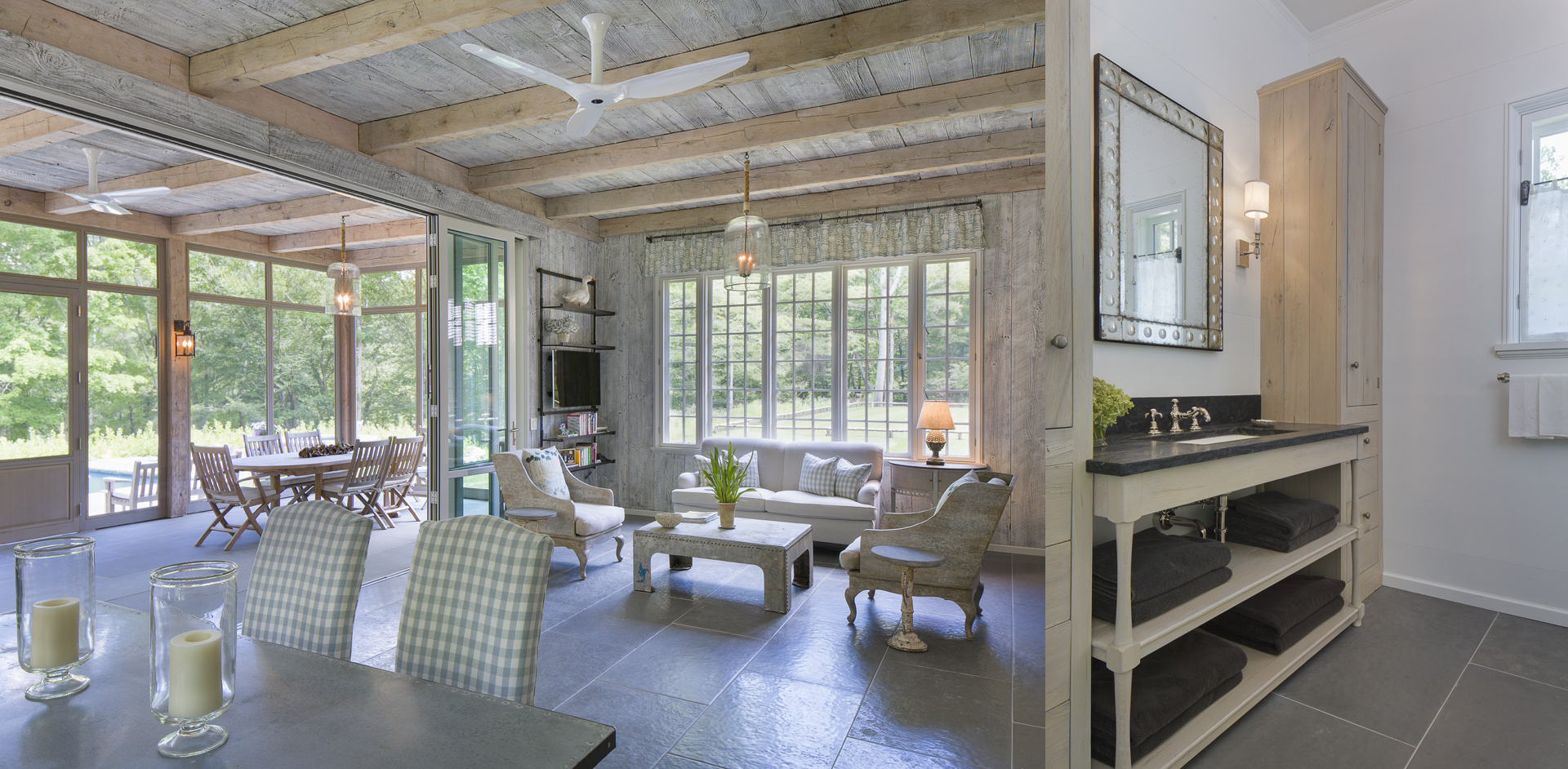




The pool house idea had been incubating for five years, ever since we had designed and built the house. Once the landscape had grown in, there was nothing more to finish, so the pool house moved to the front burner. We had spent plenty of time thinking it through.
The site was a wooded plateau across the brook, within sight of the house and at the same elevation. The aesthetic objective was a structure that felt part of the family, though clearly secondary and more relaxed than its parent. Square footage was very limited, yet the building needed to entertain sizeable groups or house overnight guests, or just provide shade by the pool.
Our solution involves a rectangular plan with a low-slung, hipped roof, swept upward to enable higher ceilings at the main room and porch. Reclaimed barn siding and darker colors are used in place of the house’s bleached shingles and white trims. Inside, whitewashed barn siding, hewn timbers and an 18’ NanaWall evoke lightness and soften the transition from building to landscape. A fold-down bed and galley kitchen hide behind folding wall panels, enabling the space to adapt to its assigned uses.
Susan Z. Kessler Designs – interior design
DiSalvo Engineering Group – structural
Munson Colonial Builders – construction
Nancy McCabe – garden design
AIA Connecticut & Connecticut Magazine – The
Alice Washburn Accessory Building Award
2016
CTC&G Innovation in Design Awards 2016
Small Spaces IDA Finalist
Tim Lee Photography