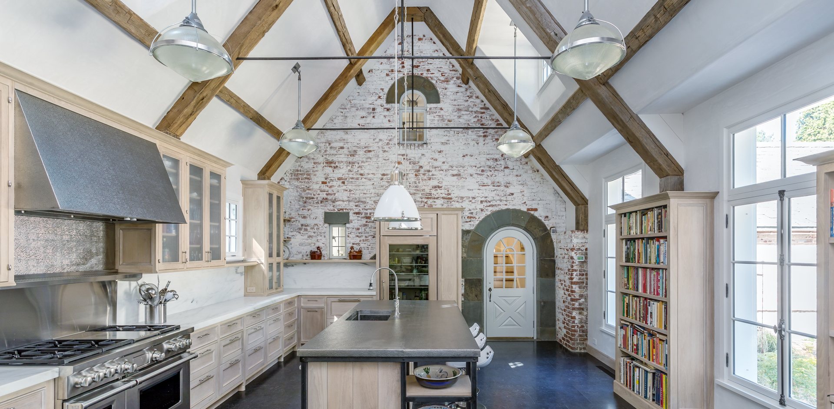
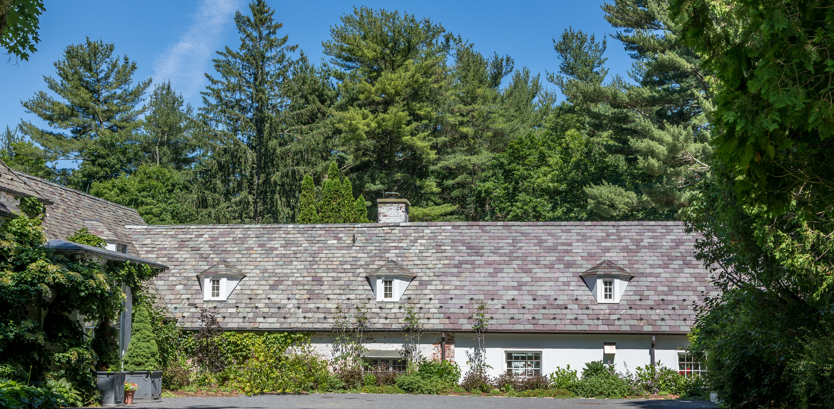
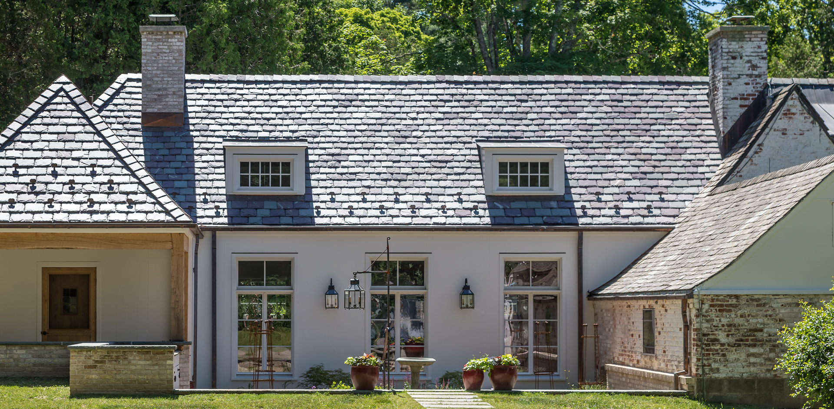
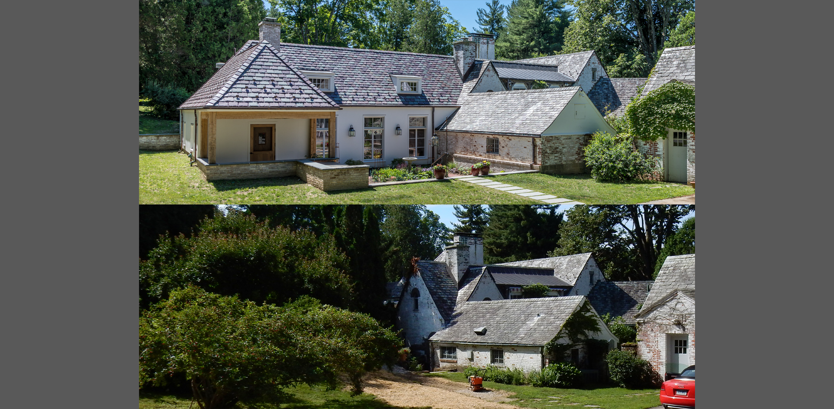
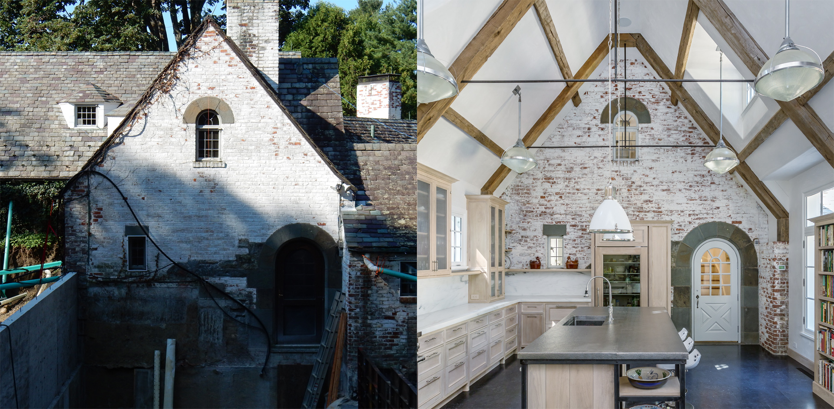
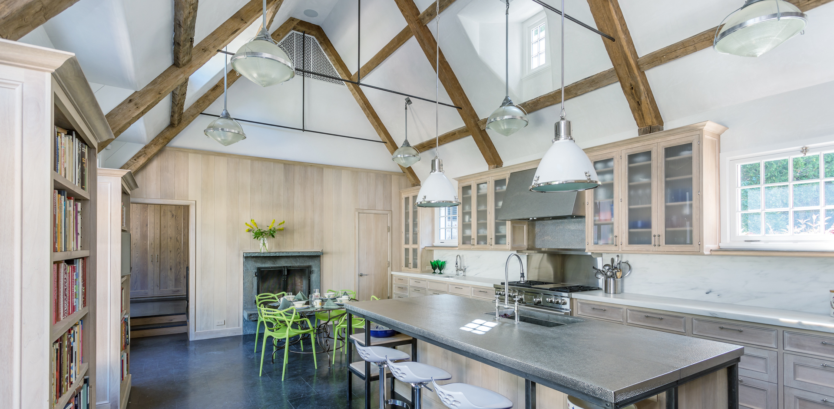
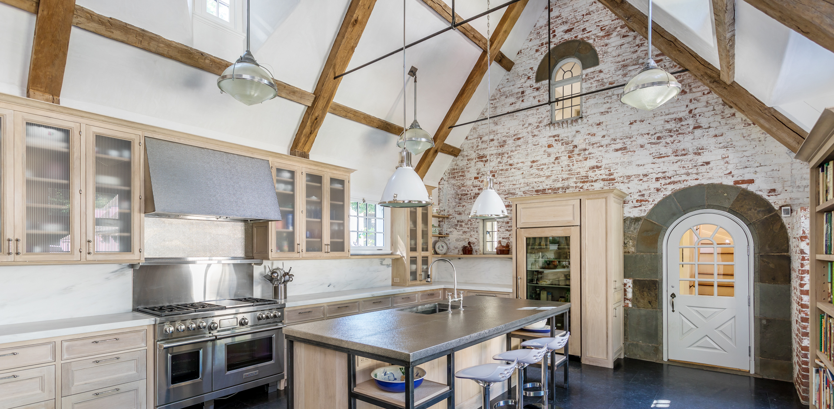
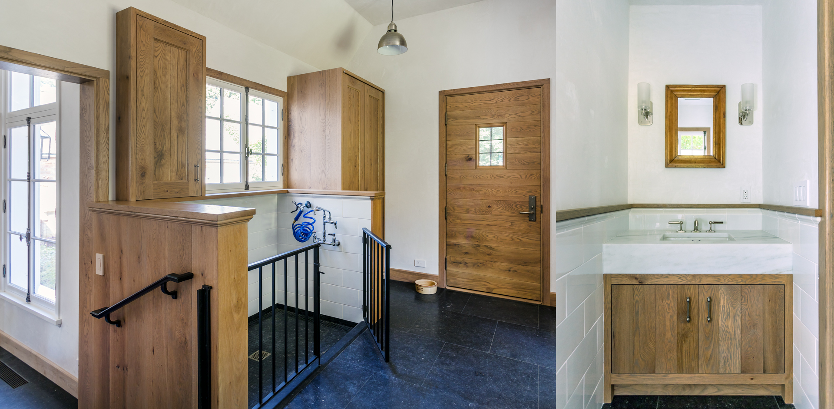

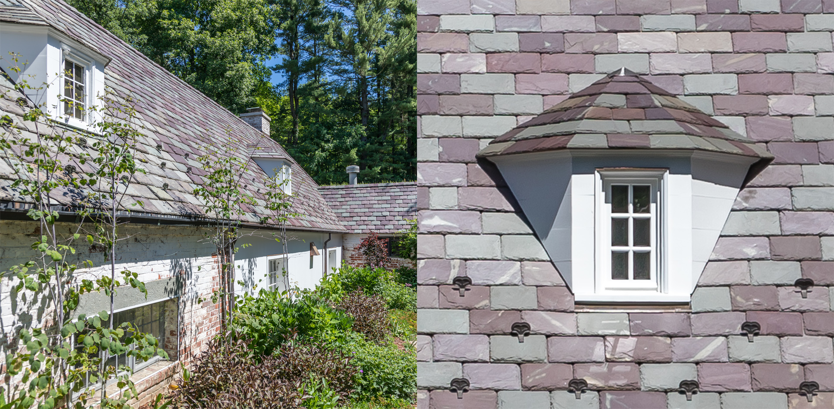
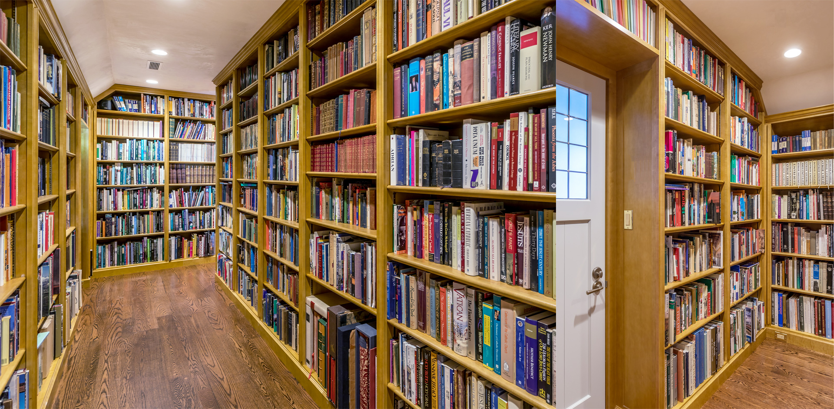
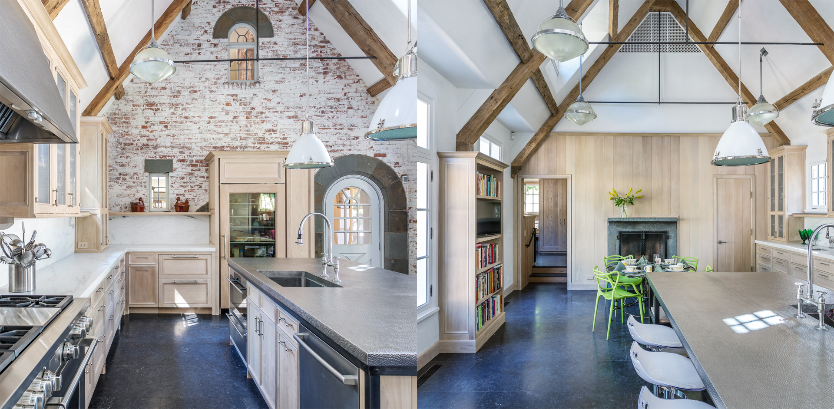

This French Eclectic cottage, built in 1931, is a former residence of renowned architect Philip Goodwin, who is known to have designed its 1953 additions, and is suspected to have designed the original cottage.
After eighty some odd years of being the ideal weekend escape, the cottage needed updating and expanding to suit the needs of its new owners who would be year-round residents; a retiring couple, both accomplished cooks, gardeners and dog lovers.
In the spirit of Goodwin’s pinwheel design, the addition extends an existing gable to create a live-in kitchen where his original façade is preserved within the space. The addition presents a long, low wall to the house’s formal entry court, finishing with the integration of the original pump house. On the lower, southern side, a new hipped roof covers a family entry, laundry, and mudroom aka dog room, and wraps a kitchen garden. The original kitchen is repurposed as a book collector’s library.
Shapes, patterns, details and materials of the addition were all derived from the existing cottage. Brick, stone, timber, slate and plaster were once ordinary, but have become premium materials, and fortunately our client’s will to preserve the palette prevailed.
DiSalvo Engineering Group – structural
Westwoods Design – architectural lighting
Seth Churchill – Churchill Building Company –
construction
AIA Connecticut – Alice Washburn Award
Honorable Mention
Michael Bowman Photography
ROA