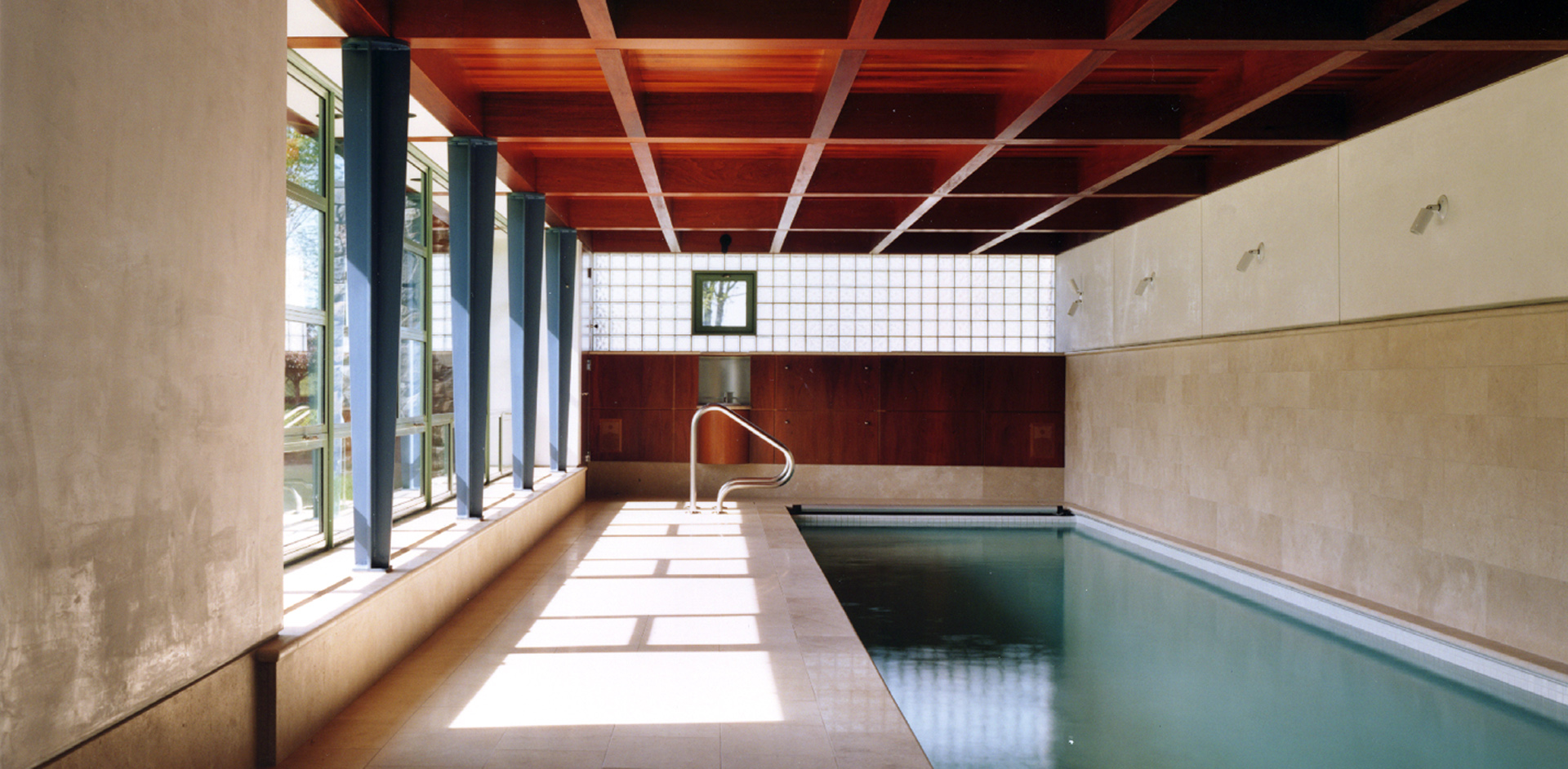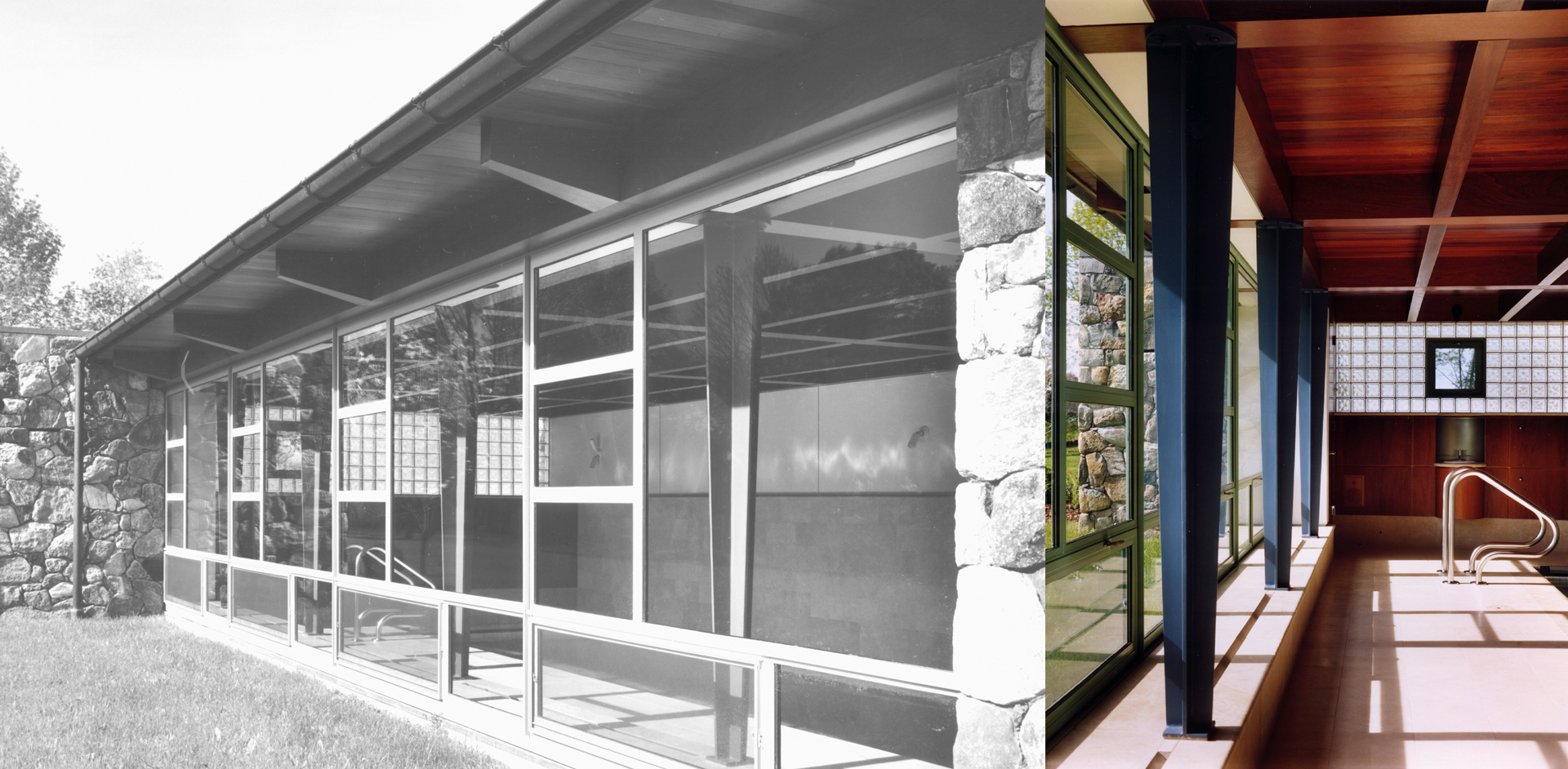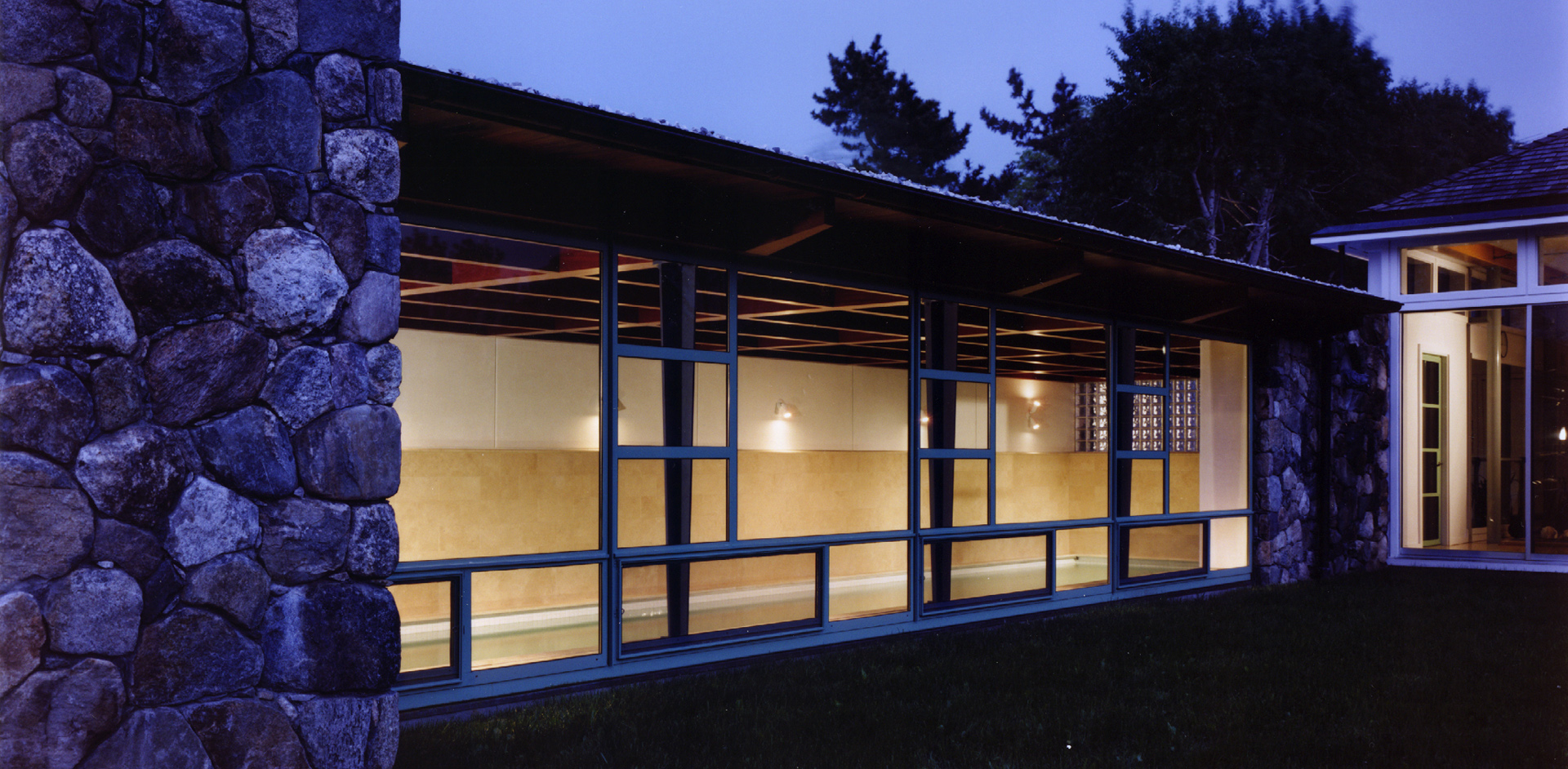




Our program required the addition of a 50’ indoor lap pool to an existing, freestanding gym designed by this firm several years earlier. The sole siting option was a narrow strip dividing the driveway from a sculpture garden with distant views beyond.
The solution creates a stone garden wall to 1) afford the swimmer privacy and 2) define the garden overlooked by the gym and new pool. The new wall steps away from the gym, making space for the pool that is out of view, below the wall. An opening in the wall ahead of the chimney exposes a plinth for sculpture to be seen from the drive. The garden side is glass for light and view, with an overhang for shade.
Interior materials of water, wood, limestone and burnished plaster are finished transparent to expose their natural qualities and graduated textures. In contrast, steel curtainwall and columns are colored and intend a loose mimic of the gym’s structure.
The structural system is reinforced concrete and steel, with laminated beams and solid decking of mahogany. Room and pool mechanical systems are fully integrated, warming the pool with heat generated in the dehumidification process. A concealed, motorized pool cover reduces energy consumption during periods of non-use.
DiSalvo Engineering Group – structural
Tim Taylor Construction
AIA Connecticut Design Award
Michael Moran Photography, Inc.