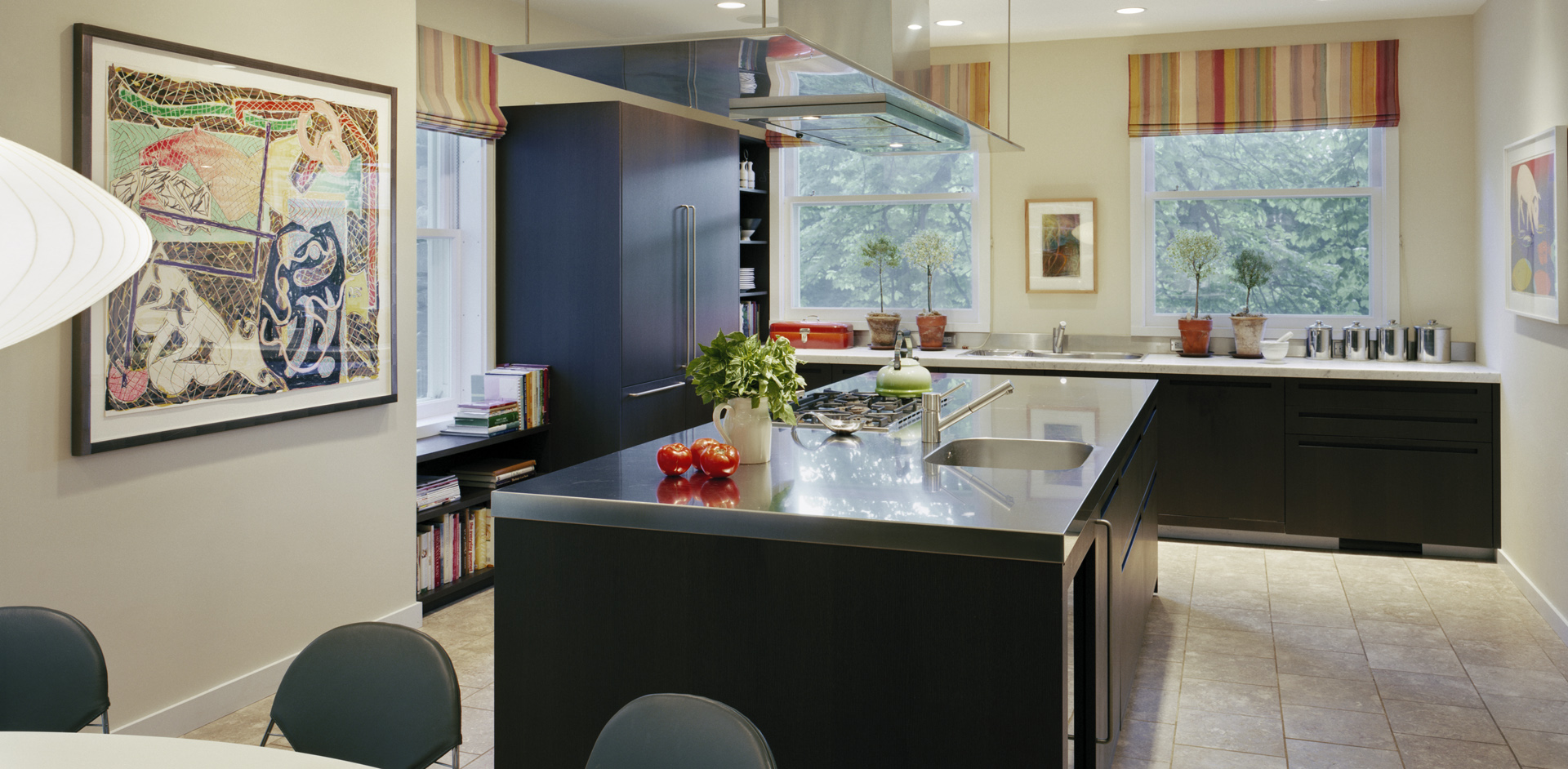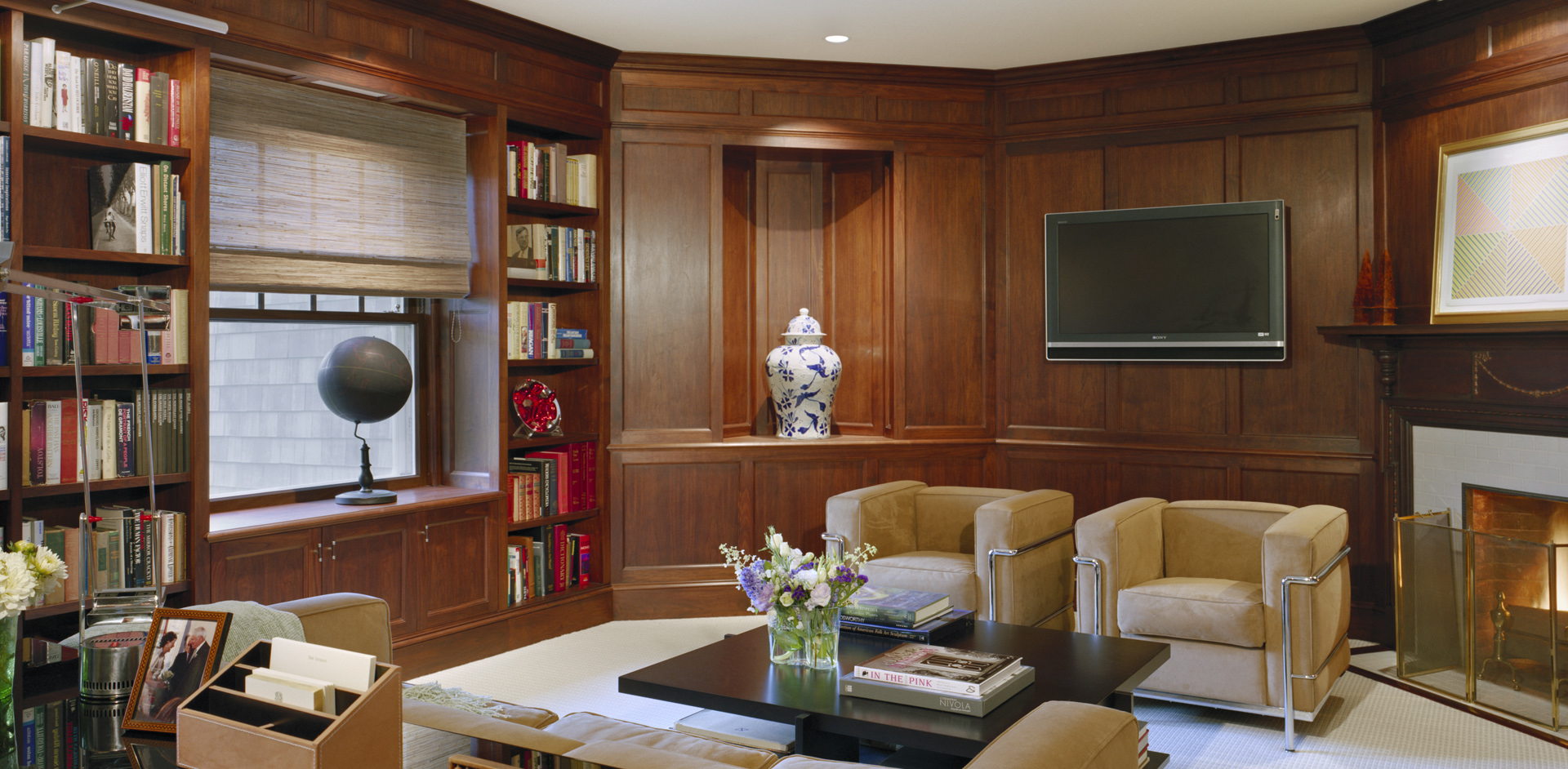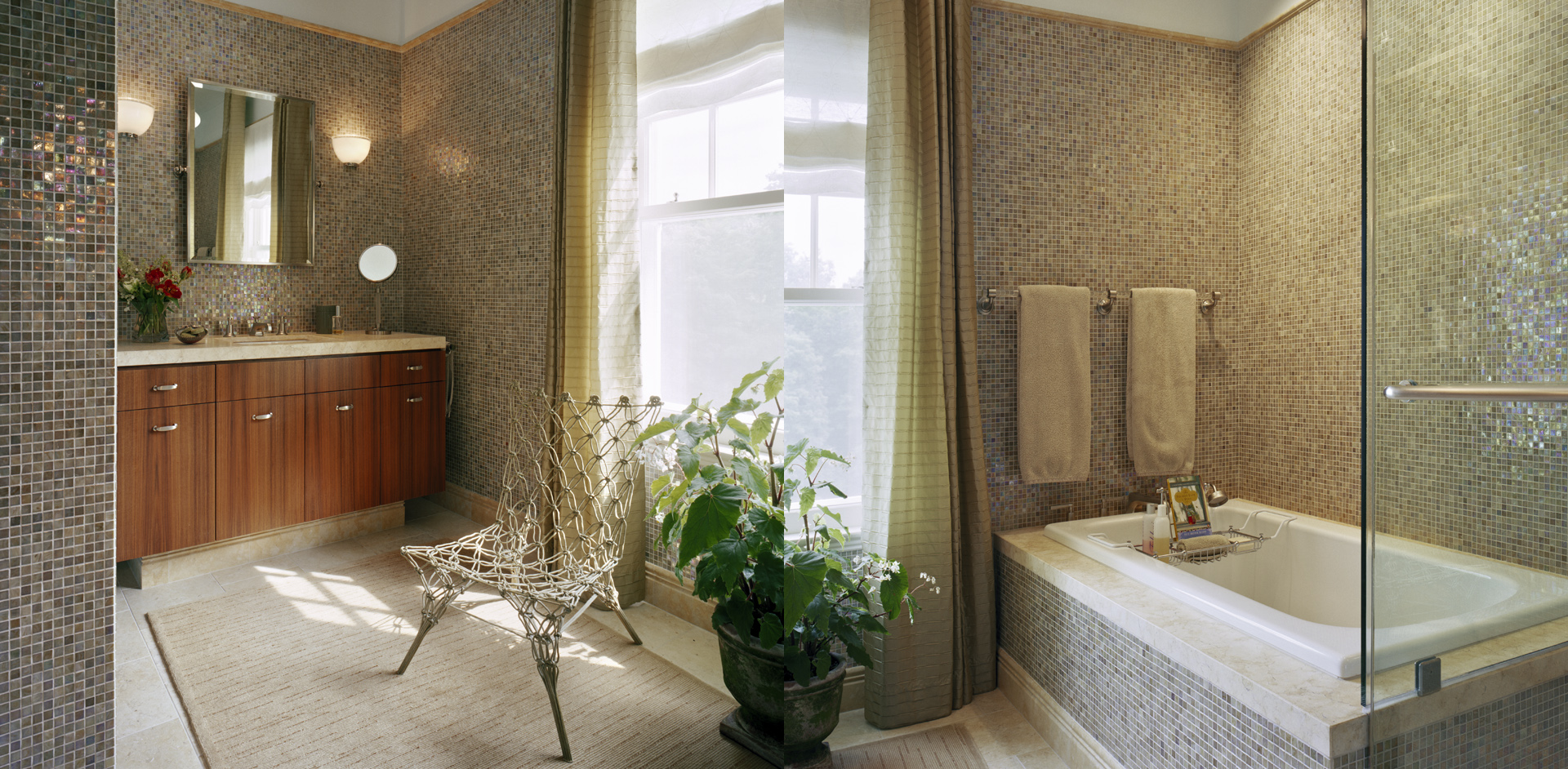





The Town of Washington is graced with several Shingle Style and Colonial Revival structures designed by Ehrick Rossiter between 1880 and 1920. Rossiter’s buildings are prized by their owners and townspeople, and this house, “The Sumacs”, built in 1894 for the illustrator William Hamilton Gibson, is among the best preserved.
Typical of 19th century residences, it was lacking the support and service spaces that have become essential program elements of a modern house. Closets were tiny, bathrooms inadequate, kitchen was only for cooking and there was no mudroom. The project presented here is the addition component of a comprehensive but careful renovation that incorporates these essential missing elements.
The program requirement was simply to create a mudroom, providing covered access to the newly modernized family kitchen. The location of the mudroom was predetermined; between the kitchen and the drive. Owing to the house’s historic character, the project required a solution that would minimize disturbance and maintain legibility of the original massing. It also required striking a balance between aesthetic compatibility and clarity of what is original and what is new.
In the solution, planning is distinctly modern, incorporating a rectangular volume overlaid by an octagonal pavilion. Attachment to the house is minimal and the volume is made transparent to gain light, reduce its mass and allow visual continuity of the original stone base. The pavilion’s shape is borrowed loosely from a Rossiter garden structure on a nearby property and the column order and exterior vocabulary are drawn from broad porches on the back of The Sumacs.
DiSalvo Engineering Group – structural
Ken Daniel Lighting Design
Churchill Builders LLC
Paul Kohn Design – interior design
Nancy McCabe – garden design
CTC&G – “Rossiter Cottage”
Litchfield Magazine – “Rossiter Revisited”
Michael Moran Photography, Inc.