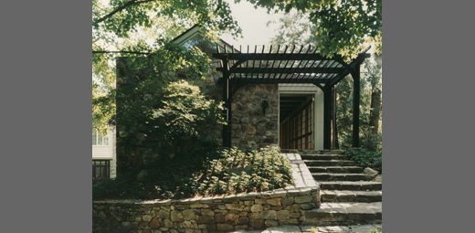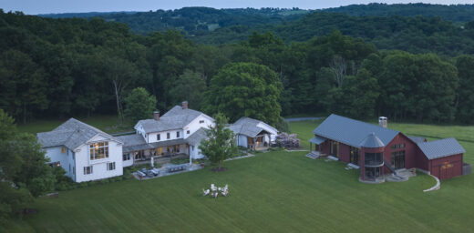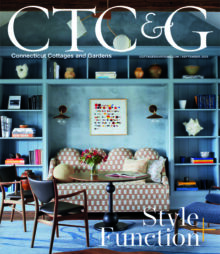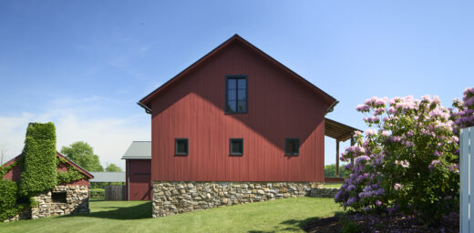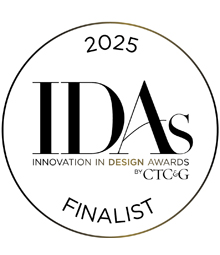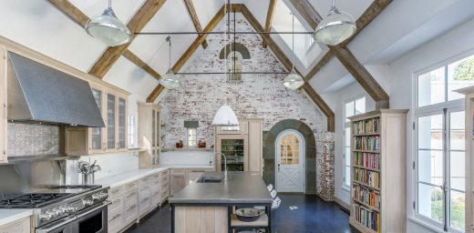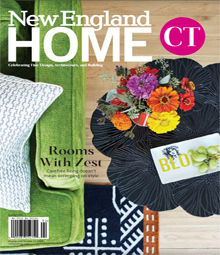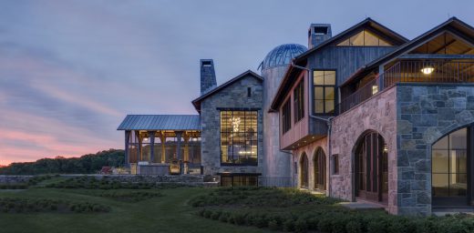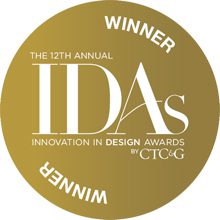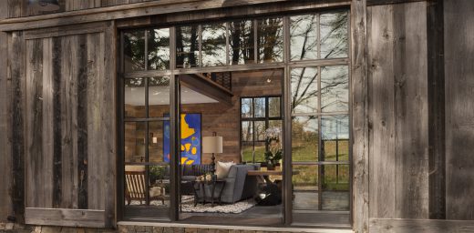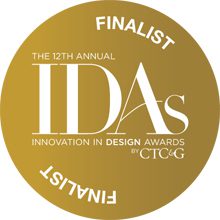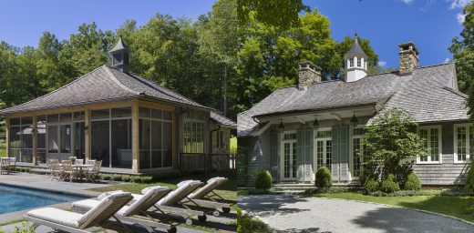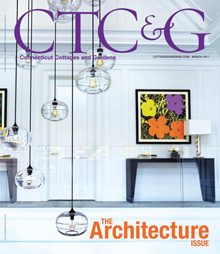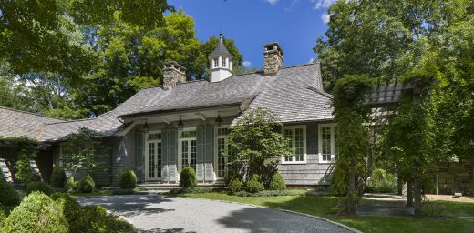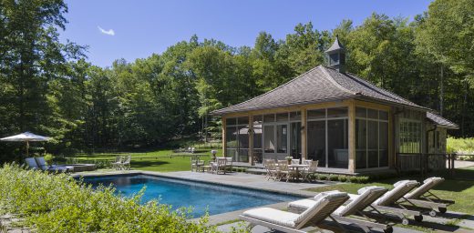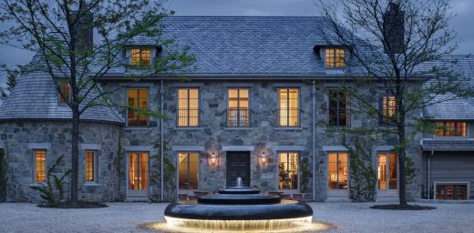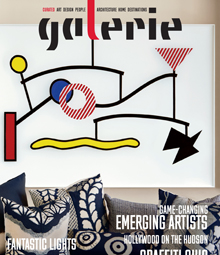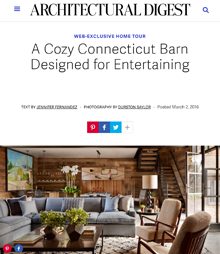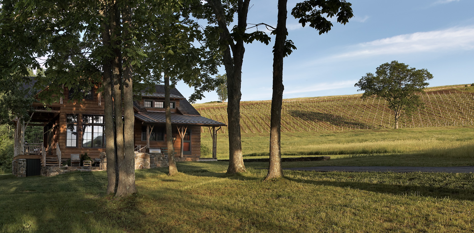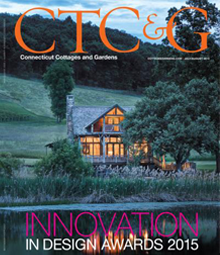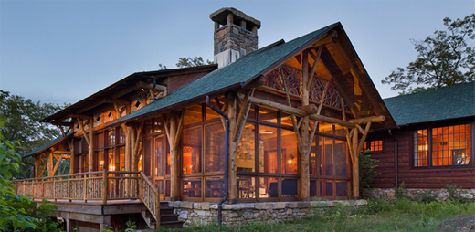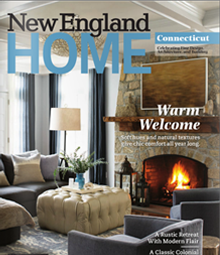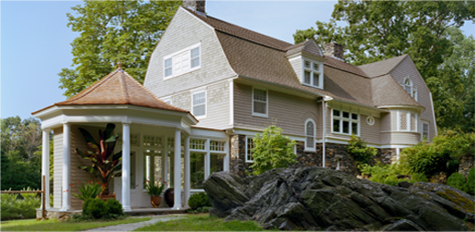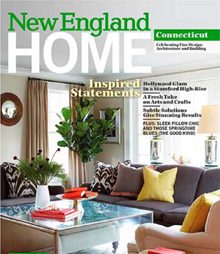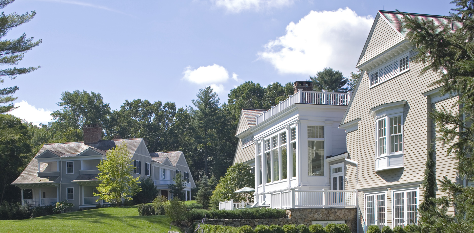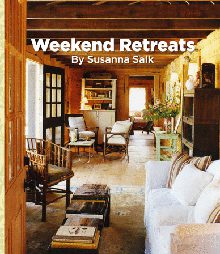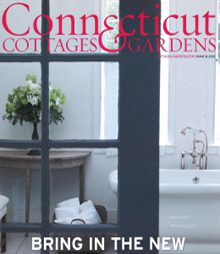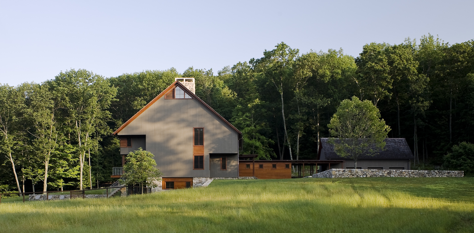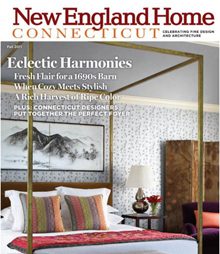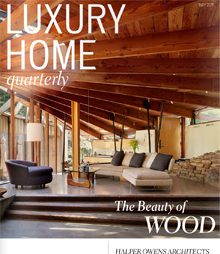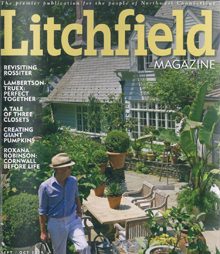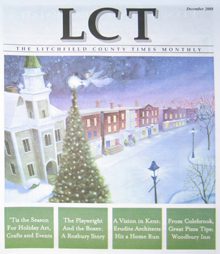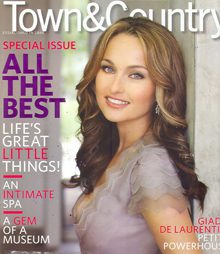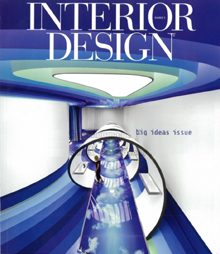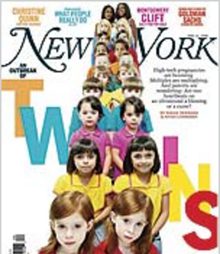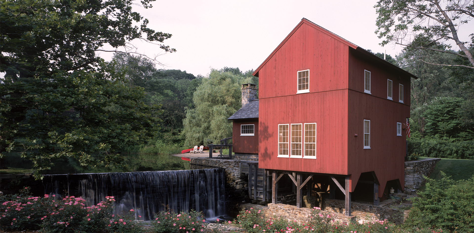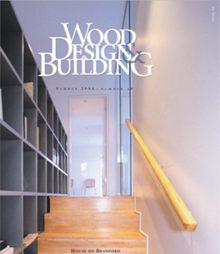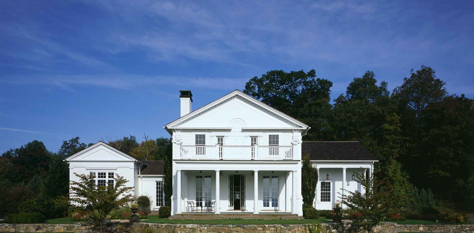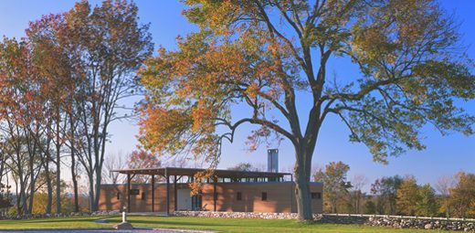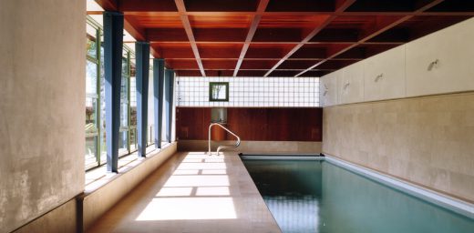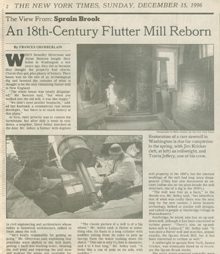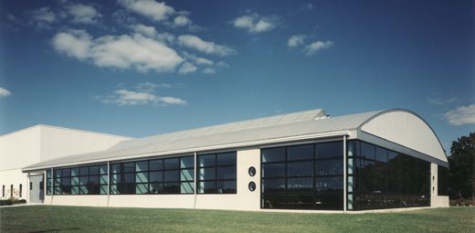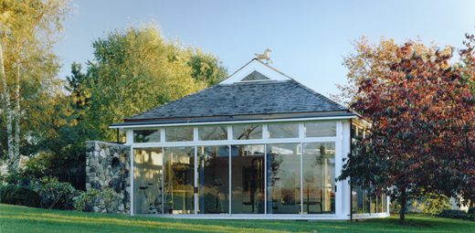Alice Washburn Awards
NORMAN COTTAGE
2019 AIA Connecticut Alice Washburn Awards – Additions/Renovations
Jury comments: “We were all impressed by the beautifully designed and executed extension of the existing house. The addition was added in a really seamless way, such that it was difficult to tell where the existing house ended, and the addition started. The materials of the addition also seemed to be matched with great care and craftsmanship to the existing. We loved that they retained and incorporated the end wall of the existing house into the interiors of the new kitchen.”

“Alice Washburn Awards 2016: Quaint Washington Cottage Takes Home Top Prize”
NETTLETON HOLLOW COTTAGE andNETTLETON HOLLOW POOL HOUSE
Connecticut Magazine – July 2016

Winner
NETTLETON HOLLOW COTTAGE
2016 The Alice Washburn House Award
AIA Connecticut & Connecticut Magazine
Jury comments: The jury liked the scale of the project. Both interior and exterior were the most resolved of the projects it looked at. The jury appreciated its smaller foot print, its delicate proportions, and its engagement with the site. The floor plan was clearly presented. Made up of traditional components knitted together in a non-traditional way, this project will stand up over time, aging well.

Citation
NETTLETON HOLLOW POOL HOUSE
2016 The Alice Washburn Accessory Building Award
AIA Connecticut & Connecticut Magazine
Jury comments: This project is a clean fit in its category. It relates well to the main house; its planning is successful, with distinct, public and private entries on the sides. It is impeccably presented. All elements are nicely proportioned.

Architecture Winner
Pond Hollow Lodge
2015 CTC&G Innovation in Design Awards
Connecticut Cottages & Gardens
Jury comments: The cottage by Reese Owens Architects imbued precisely the wonderful qualities of many of the winners: The design is timeless and the detailing and execution incredibly thoughtful. It speaks of and to the beautiful New England landscape, effortlessly expressing what it means to be in Connecticut.
Reflections on Swedish Interiors
NETTLETON HOLLOW COTTAGE
By Rhonda Eleish & Edie van Breems
“Romance on Duck Pond”
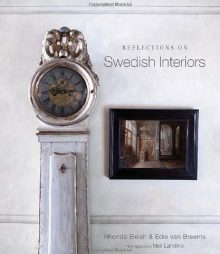
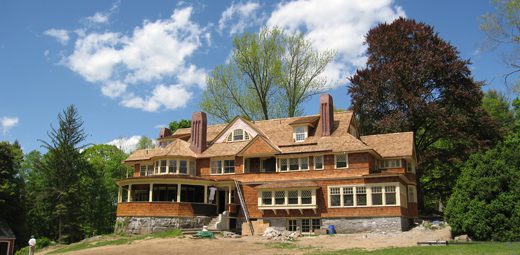
Award of Merit
ROCK GATE
2013 Connecticut Preservation Awards
CT Trust for Historic Preservation
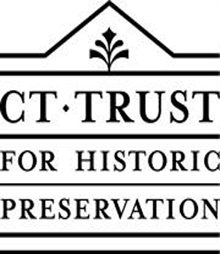
Merit Award for Design Excellence
MOUNTAIN ROAD RESIDENCE
2009 AIA New England Design Awards
Jury comments: The sheer airiness and lofty spatiality of this complex building make for a wonderful family place, both inside
and out. This is made possible by two strong gestures:
1 …the architects have created an interesting integration of rusticity and modernity… especially in the strong clarity and openness of the kitchen and related spaces, in the tamed brutality of the fireplaces, in the contrast between the bright stairwell and the weathered timbers.
2 …all aspects of site planning… approach, plain character, location of courtyard and pool….the architects have made a serene landscape. The facades shift from quiet planarity at North and East to a complex west side worthy of a multi-story Athonite monastery… this same façade presents an almost classical, formal elegance.

Residential Design Award
MOUNTAIN ROAD RESIDENCE
2008 AIA Connecticut Design Award
Jury comments: The jury liked the fact that the architect saved the fabric of the existing barn by moving the barn. This was a good job of integration. The jury loved the modern use of traditional materials, especially in the fireplace. It loved the co-existence of the old and the new in a very successful meeting of modern and traditional vocabularies.
“New England’s Ultra-Luxe New Spa”
MAYFLOWER SPA & ALLERTON HOUSE
Luxury SpaFinder Magazine – September/ October 2006
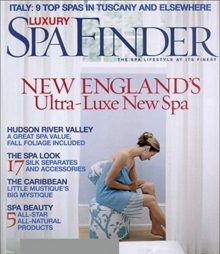
Residential Design Award
HEDGEROW HOUSE
2003 AIA Connecticut Design Award
Jury Comments: A very nice guest house. It sits delicately on its site almost like a classical pavilion sitting in a garden park, away from the main house. The jury loved its diagram and the clarity and transparency of forms that were like landscape elements.
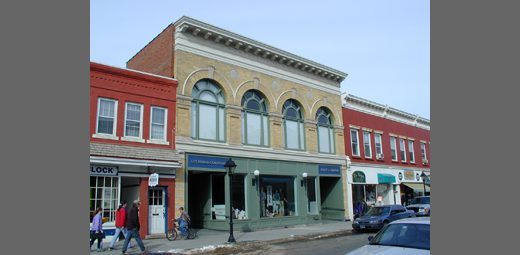
Preservation Award
20 BANK STREET
New Milford Historical Society
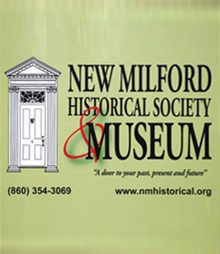
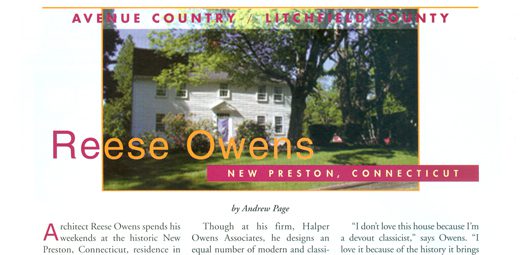
“Reese Owens”
Avenue Country – 2000 Vol. 24 No. 11
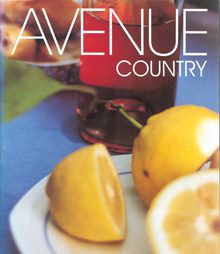
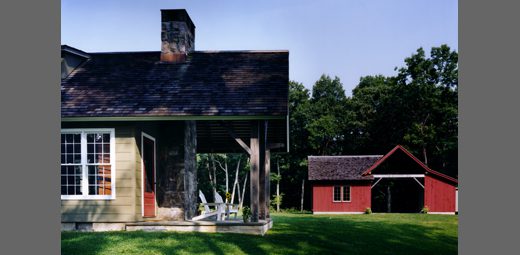
Residential Design Award
GUEST HOUSE & CABANA
1998 AIA Connecticut Design Award
Jury comments: This is a beautifully restrained, sensitively detailed building in a rural vernacular. It juxtaposes two outbuildings with the qualities and virtues of outbuildings, such as barn framing, mostly flush wood cladding, and the major use of stone. There is clever, sensitive detailing: the utilization of the extended roof to create the porch and the expression of the major timber structure. It is not overpowering but modest, a beautifully proportioned piece. The play barn is very nice. The plans are taut and clean. It is a real joy to find this breath of fresh air, with its understanding of the vernacular as opposed to the high style.
Citation
INDOOR LAP POOL & GYMNASIUM
1998 AIA Connecticut Design Award
Jury comments: This is a clean, modern, rational solution effectively connected to an existing structure. The jury admired details such as the steel columns, the treatment of a wall, the relationship of one wall to another, and its early modern fenestration. The light seems effective.
